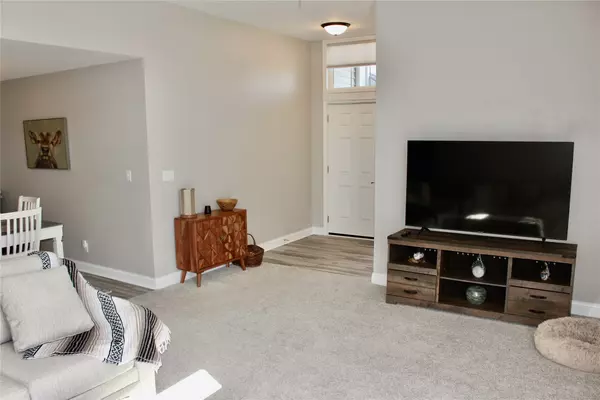$350,000
$360,000
2.8%For more information regarding the value of a property, please contact us for a free consultation.
3701 Ashton Drive Ames, IA 50010
3 Beds
3 Baths
1,388 SqFt
Key Details
Sold Price $350,000
Property Type Condo
Sub Type Condominium
Listing Status Sold
Purchase Type For Sale
Square Footage 1,388 sqft
Price per Sqft $252
MLS Listing ID 727954
Sold Date 11/13/25
Style Ranch
Bedrooms 3
Full Baths 1
Three Quarter Bath 2
HOA Fees $190/mo
HOA Y/N Yes
Year Built 2004
Annual Tax Amount $4,879
Tax Year 2025
Lot Size 3,049 Sqft
Acres 0.07
Property Sub-Type Condominium
Property Description
Take a look at this incredible 3 bedroom, 3 bath ranch townhome in north Ames! With this many updates, you don't want to miss it! The front door welcomes you into the spacious living room with fireplace, which opens up to the beautifully updated kitchen with a pantry, quartz tops, a bigger farmhouse style sink, newer appliances & flooring throughout the main level. The primary suite at the back of the home is expansive with plenty of room for furnishings, a larger closet & the attached 3/4 bathroom has been updated as well. The 2nd bedroom on the main level is at the front of the home & an updated full bathroom is just outside its door. The laundry room with utility sink completes the main floor. Downstairs features a huge family or rec room with plenty of natural light. The 3rd bedroom even has an en-suite 3/4 bathroom with quartz tops as well. There is still plenty of storage or room to expand as well. Other updates include a newer roof, all windows & doors, furnace & a/c, water heater, composite deck, automatic blinds, & soft-close cabinets all in the last couple years! It's also conveniently located near Fareway & Burgies Coffee, & all that north Ames & Somerset has to offer. Don't wait on this one, it's too good to pass up. Call to schedule your showing today!
Location
State IA
County Story
Area Ames
Zoning F-PRD
Rooms
Basement Finished
Main Level Bedrooms 2
Interior
Interior Features Dining Area
Heating Forced Air, Gas, Natural Gas
Cooling Attic Fan
Flooring Carpet, Tile
Fireplaces Number 1
Fireplaces Type Gas, Vented
Fireplace Yes
Appliance Dryer, Dishwasher, Microwave, Refrigerator, Stove, Washer
Laundry Main Level
Exterior
Exterior Feature Deck
Parking Features Attached, Garage, Two Car Garage
Garage Spaces 2.0
Garage Description 2.0
Roof Type Asphalt,Shingle
Porch Deck
Private Pool No
Building
Entry Level One
Foundation Poured
Sewer Public Sewer
Water Public
Level or Stories One
Schools
School District Gilbert
Others
HOA Name Northridge Heights/Chilton
HOA Fee Include Insurance,Maintenance Grounds,Maintenance Structure,Snow Removal,Trash
Senior Community No
Tax ID 05-28-188-140
Monthly Total Fees $596
Security Features Smoke Detector(s)
Acceptable Financing Cash, Conventional, FHA, VA Loan
Listing Terms Cash, Conventional, FHA, VA Loan
Financing Cash
Pets Allowed Yes, Pet Restrictions
Read Less
Want to know what your home might be worth? Contact us for a FREE valuation!

Our team is ready to help you sell your home for the highest possible price ASAP
©2025 Des Moines Area Association of REALTORS®. All rights reserved.
Bought with EXP Realty, LLC






