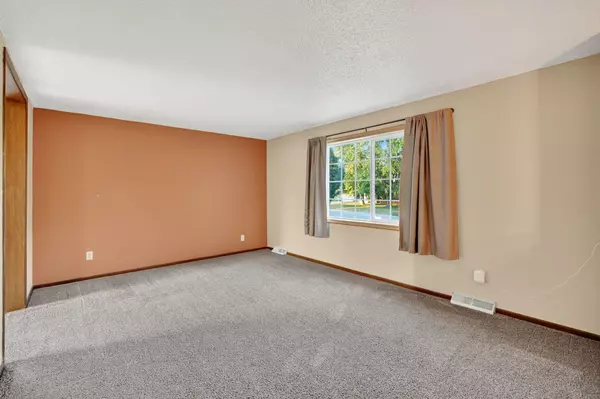$229,900
$229,900
For more information regarding the value of a property, please contact us for a free consultation.
1212 Marshall Street De Soto, IA 50069
4 Beds
2 Baths
894 SqFt
Key Details
Sold Price $229,900
Property Type Single Family Home
Sub Type Residential
Listing Status Sold
Purchase Type For Sale
Square Footage 894 sqft
Price per Sqft $257
MLS Listing ID 728017
Sold Date 11/14/25
Style Split-Foyer
Bedrooms 4
Full Baths 1
Three Quarter Bath 1
HOA Y/N No
Year Built 1979
Annual Tax Amount $3,776
Lot Size 0.324 Acres
Acres 0.3242
Property Sub-Type Residential
Property Description
Welcome Home!
This spacious 1979 split-foyer home in DeSoto offers the perfect blend of small-town living yet quick access to the metro-just 10 minutes from West Des Moines with easy access to I-35/80. Featuring 5 bedrooms and 2 full baths, this home has room for everyone. Upstairs has 2 bedrooms, eat in kitchen and sliders to the deck. 3 spacious bedrooms are downstairs. One bedroom is non-conforming, offering flexibility for a home office, guest space, or additional family room. Complete with additional bathroom, laundry room, sump pump and radon mitigation for peace of mind. The oversized 2-car garage provides plenty of storage and workspace, while the large deck overlooks a fully fenced backyard complete with a sculptured fire pit area and large 12x10 storage shed. Perfect for relaxing or entertaining outdoors. The home has newer carpet and LVP flooring throughout, plus all appliances included for your convenience. This home is move-in ready and waiting for you! All information obtained from Seller and public records.
Location
State IA
County Dallas
Area De Soto
Zoning Res
Rooms
Basement Finished
Main Level Bedrooms 2
Interior
Interior Features Cable TV
Heating Forced Air, Gas, Natural Gas
Cooling Central Air
Flooring Carpet, Tile
Fireplace No
Appliance Dryer, Dishwasher, Microwave, Refrigerator, Stove, Washer
Exterior
Exterior Feature Deck, Fully Fenced, Fire Pit, Storage
Parking Features Detached, Garage, Two Car Garage
Garage Spaces 2.0
Garage Description 2.0
Fence Chain Link, Full
Roof Type Asphalt,Shingle
Porch Deck
Private Pool No
Building
Entry Level Multi/Split
Sewer Public Sewer
Water Public
Level or Stories Multi/Split
Additional Building Storage
Schools
School District Adel-Desoto-Minburn
Others
Senior Community No
Tax ID 1424427008
Monthly Total Fees $314
Acceptable Financing Cash, Conventional, FHA, VA Loan
Listing Terms Cash, Conventional, FHA, VA Loan
Financing Conventional
Read Less
Want to know what your home might be worth? Contact us for a FREE valuation!

Our team is ready to help you sell your home for the highest possible price ASAP
©2025 Des Moines Area Association of REALTORS®. All rights reserved.
Bought with LPT Realty, LLC






