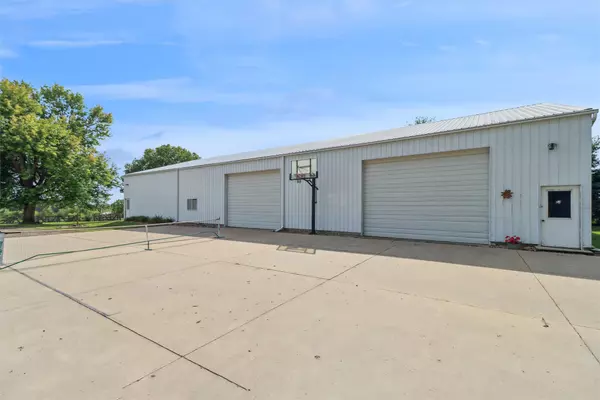$775,000
$795,000
2.5%For more information regarding the value of a property, please contact us for a free consultation.
14000 NW 122nd Avenue Madrid, IA 50156
3 Beds
4 Baths
2,529 SqFt
Key Details
Sold Price $775,000
Property Type Single Family Home
Sub Type Acreage
Listing Status Sold
Purchase Type For Sale
Square Footage 2,529 sqft
Price per Sqft $306
MLS Listing ID 725220
Sold Date 10/28/25
Style Farmhouse,One and One Half Story
Bedrooms 3
Full Baths 1
Half Baths 1
Three Quarter Bath 2
HOA Y/N No
Year Built 1908
Annual Tax Amount $6,726
Lot Size 7.632 Acres
Acres 7.632
Property Sub-Type Acreage
Property Description
Farmstead setting acreage with 7.6 acres, 3 BR, 4 bath, 3,929 SF farmhouse, 50'x104' (1,432 SF) metal storage building blt in 1992, 36'x44' classic barn built in 1935, 2-car heated detached garage, 30' horse round riding pen & huge riding arena and fenced pasture. Located on a paved road just 2.6 miles north of Granger, 11 miles north of I-35/80 and just 1.4 miles to Jester Park Nature Center & Golf Course. The metal building is great for vehicle storage, indoor sports like pickleball, basketball, hockey, volleyball, golf or roller blading. Enjoy outdoor activity like horses, livestock, recreational 4 wheeling or dirt bike riding on the motor cross trail, target shooting, hunting, or just quiet living. The home has an open plan with large living room with direct vent fireplace, partially updated kitchen, first floor primary bedroom, first floor laundry, finished basement with rec room for pool or ping pong & theater rm. Utilities are propane HVAC, septic, Xenia rural water & 2 private wells for outside water, Rise Broadband or Verizon internet. Updates include white trim & doors (2019), furnace (2017), central air (2017), roof (2016), wrought iron fence & automatic security gate (2016), propane powered generator in case the electricity is out (2013), all new vinyl windows (2012), outdoor kitchen & patio (2011), wood floors on first floor (2010). This could be the acreage you have been looking for.
Location
State IA
County Polk
Area Granger
Zoning RES
Rooms
Main Level Bedrooms 1
Interior
Interior Features Eat-in Kitchen, Cable TV
Heating Electric, Forced Air, Gas, Propane
Cooling Central Air, Window Unit(s)
Fireplace No
Appliance Dryer, Dishwasher, Microwave, Refrigerator, Stove, Washer
Exterior
Exterior Feature Fully Fenced, Hot Tub/Spa, Outdoor Kitchen, Patio
Parking Features Detached, Garage, Two Car Garage
Garage Spaces 2.0
Garage Description 2.0
Fence Metal, Other, Full
Roof Type Asphalt,Shingle
Porch Open, Patio
Private Pool No
Building
Lot Description Rectangular Lot
Entry Level One and One Half
Foundation Block
Water Rural, Well
Level or Stories One and One Half
Schools
School District Woodward-Granger
Others
Senior Community No
Tax ID 24000649002000
Monthly Total Fees $560
Acceptable Financing Cash, Conventional
Listing Terms Cash, Conventional
Financing Cash
Read Less
Want to know what your home might be worth? Contact us for a FREE valuation!

Our team is ready to help you sell your home for the highest possible price ASAP
©2025 Des Moines Area Association of REALTORS®. All rights reserved.
Bought with Platinum Realty LLC






