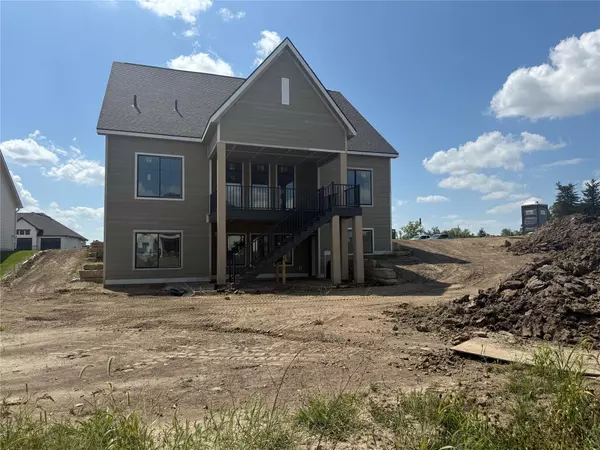$880,000
$870,000
1.1%For more information regarding the value of a property, please contact us for a free consultation.
18289 Baxter Place Clive, IA 50325
4 Beds
3 Baths
1,857 SqFt
Key Details
Sold Price $880,000
Property Type Single Family Home
Sub Type Residential
Listing Status Sold
Purchase Type For Sale
Square Footage 1,857 sqft
Price per Sqft $473
MLS Listing ID 725640
Sold Date 10/29/25
Style Ranch
Bedrooms 4
Full Baths 1
Three Quarter Bath 2
Construction Status New Construction
HOA Fees $37/ann
HOA Y/N Yes
Year Built 2025
Annual Tax Amount $590
Lot Size 0.390 Acres
Acres 0.39
Property Sub-Type Residential
Property Description
This stunning Caliber Homes build offers 2,994 sq ft of finished living space with 5 bedrooms, 3 bathrooms, and a 3-car garage. Thoughtful details and upgraded finishes shine throughout, highlighted by striking curb appeal and timeless design. Step inside to a 10-foot entry that opens into a vaulted family room with beams, built-ins, and a fireplace. The kitchen is a showpiece with marble countertops, red oak and painted cabinetry, a panel-ready fridge, 36' range, designer pendants, and a custom walk-in pantry with hood vent. The primary suite features a tray ceiling, quartz-wrapped shower detail, upgraded walk-in closet with a pass-through to the laundry, and a private bath with tile shower.
The finished walkout lower level offers a spacious family room with a wet bar complete with mini fridge and sink, two additional bedrooms, and a ¾ bath. Additional highlights include LVP flooring, trim upgrades, and abundant natural light throughout. Nestled in a sought-after neighborhood with access to the trail system, this home blends everyday function with elevated style.
Location
State IA
County Dallas
Area Clive
Zoning Res
Rooms
Basement Finished, Walk-Out Access
Main Level Bedrooms 2
Interior
Interior Features Wet Bar, Eat-in Kitchen, Cable TV
Heating Forced Air, Gas, Natural Gas
Cooling Central Air
Flooring Carpet, Tile
Fireplaces Number 1
Fireplaces Type Gas, Vented
Fireplace Yes
Appliance Dishwasher, Microwave, Refrigerator, Stove
Laundry Main Level
Exterior
Exterior Feature Deck, Sprinkler/Irrigation, Patio
Parking Features Attached, Garage, Three Car Garage
Garage Spaces 3.0
Garage Description 3.0
Roof Type Asphalt,Shingle
Porch Covered, Deck, Patio
Private Pool No
Building
Lot Description Rectangular Lot
Entry Level One
Foundation Poured
Builder Name Caliber Homes
Sewer Public Sewer
Water Public
Level or Stories One
New Construction Yes
Construction Status New Construction
Schools
School District Waukee
Others
HOA Name Shadow Creek West HOA
Senior Community No
Tax ID 1222306012
Monthly Total Fees $499
Security Features Smoke Detector(s)
Acceptable Financing Cash, Conventional, VA Loan
Listing Terms Cash, Conventional, VA Loan
Financing Conventional
Read Less
Want to know what your home might be worth? Contact us for a FREE valuation!

Our team is ready to help you sell your home for the highest possible price ASAP
©2025 Des Moines Area Association of REALTORS®. All rights reserved.
Bought with RE/MAX Concepts



