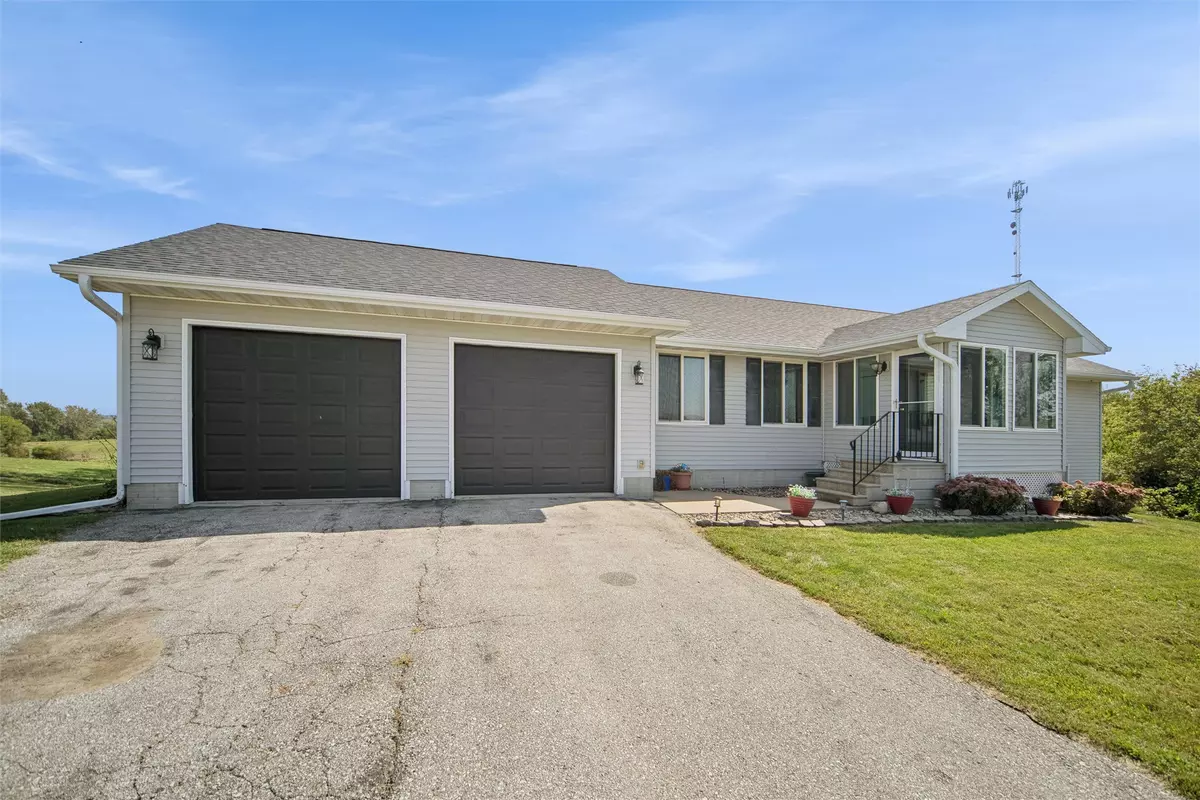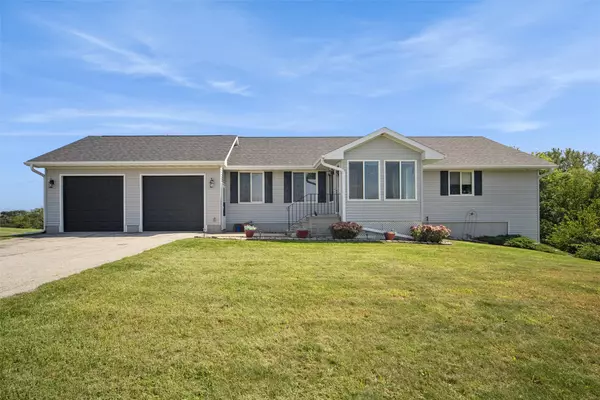$475,000
$477,000
0.4%For more information regarding the value of a property, please contact us for a free consultation.
426 W 148th Street S Mitchellville, IA 50169
3 Beds
3 Baths
1,500 SqFt
Key Details
Sold Price $475,000
Property Type Single Family Home
Sub Type Residential
Listing Status Sold
Purchase Type For Sale
Square Footage 1,500 sqft
Price per Sqft $316
MLS Listing ID 726855
Sold Date 10/23/25
Style Ranch
Bedrooms 3
Full Baths 1
Three Quarter Bath 2
HOA Y/N No
Year Built 2005
Annual Tax Amount $5,099
Tax Year 2024
Lot Size 2.650 Acres
Acres 2.65
Property Sub-Type Residential
Property Description
This is a stunning Acreage just north of Mitchellville! This spacious 3 bedroom, 3 bath walkout ranch sits on 2.65 acres of secluded land in a convenient location within 2 miles of I-80. The layout is open and practical with plenty of natural light. The kitchen and appliances have just been updated to include quartz counter tops. The living room features a gas fireplace. The open feel is perfect for entertaining, with a large island and dining area leading to the huge deck and patio with an outstanding firepit. The primary bedroom suite includes a walk-in closet, large recently updated bathroom, with easy access to a first floor laundry room. The main level also includes a second bedroom and full bathroom. In the finished lover level, you will find a third bedroom and 3/4 bath, a large family room, plenty of storage space, and an additional walk-out patio. The new roof in 2023 and the AC and furnace is only 6 months old. The great location offers privacy while being accessible to surrounding towns and the interstate.
Location
State IA
County Jasper
Area Mitchellville
Zoning Resid
Rooms
Basement Partially Finished
Main Level Bedrooms 2
Interior
Interior Features Dining Area, Eat-in Kitchen, Window Treatments
Heating Propane
Cooling Central Air
Flooring Carpet, Laminate, Vinyl
Fireplaces Number 1
Fireplaces Type Gas Log
Fireplace Yes
Appliance Dishwasher, Microwave, Refrigerator, Stove
Laundry Main Level
Exterior
Exterior Feature Deck, Fence, Fire Pit, Storage
Parking Features Attached, Garage, Two Car Garage
Garage Spaces 2.0
Garage Description 2.0
Fence Partial
Roof Type Asphalt,Shingle
Porch Deck
Private Pool No
Building
Lot Description Rectangular Lot
Entry Level One
Foundation Poured
Sewer Septic Tank
Water Rural
Level or Stories One
Additional Building Storage
Schools
School District Colfax-Mingo
Others
Senior Community No
Tax ID 0631100010
Monthly Total Fees $424
Acceptable Financing Cash, Conventional, FHA, USDA Loan, VA Loan
Listing Terms Cash, Conventional, FHA, USDA Loan, VA Loan
Financing Conventional
Read Less
Want to know what your home might be worth? Contact us for a FREE valuation!

Our team is ready to help you sell your home for the highest possible price ASAP
©2025 Des Moines Area Association of REALTORS®. All rights reserved.
Bought with RE/MAX Concepts






