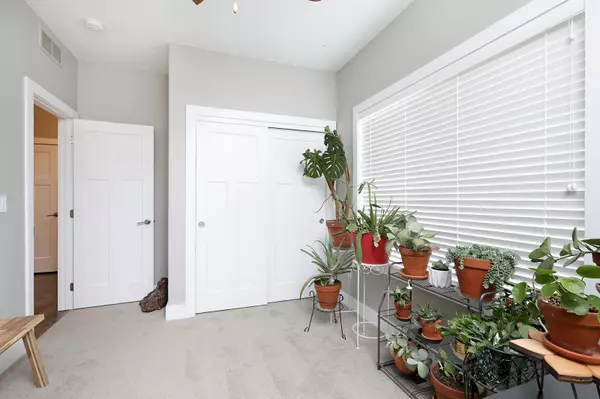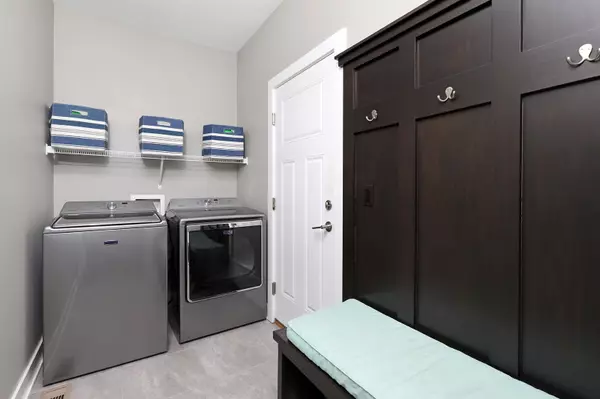$405,000
$414,500
2.3%For more information regarding the value of a property, please contact us for a free consultation.
5215 Bulldog Avenue Van Meter, IA 50261
4 Beds
3 Baths
1,420 SqFt
Key Details
Sold Price $405,000
Property Type Single Family Home
Sub Type Residential
Listing Status Sold
Purchase Type For Sale
Square Footage 1,420 sqft
Price per Sqft $285
MLS Listing ID 715116
Sold Date 10/22/25
Style Ranch
Bedrooms 4
Full Baths 2
Three Quarter Bath 1
HOA Y/N Yes
Year Built 2016
Annual Tax Amount $5,567
Lot Size 0.314 Acres
Acres 0.3143
Property Sub-Type Residential
Property Description
Don't miss this beautifully maintained 4-bedroom, 3-bathroom ranch home in the desirable Crest View neighborhood of Van Meter! This home is in fabulous condition, showcasing the pride of ownership in every detail. Featuring lush landscaping with the addition of a Colorado Spruce and a Giant Arborvitae, the outdoor space is as stunning as the interior. Located in the heart of a family-friendly, welcoming community, this home is just minutes from award-winning Van Meter schools, shopping, and entertainment. Whether you're looking for a place to settle down or a great small-town atmosphere to call home, this is the perfect spot for you. Come see why Van Meter is such a great place to live!
Location
State IA
County Dallas
Area Van Meter
Zoning Res
Rooms
Basement Egress Windows, Partially Finished
Main Level Bedrooms 3
Interior
Interior Features Dining Area, Window Treatments
Heating Gas, Natural Gas
Cooling Central Air
Flooring Carpet, Laminate
Fireplaces Number 1
Fireplaces Type Gas, Vented
Fireplace Yes
Appliance Dishwasher, Refrigerator, Stove
Laundry Main Level
Exterior
Parking Features Attached, Garage, Three Car Garage
Garage Spaces 3.0
Garage Description 3.0
Roof Type Asphalt,Shingle
Private Pool No
Building
Lot Description Rectangular Lot
Entry Level One
Foundation Poured
Builder Name Tanzanite
Sewer Public Sewer
Water Public
Level or Stories One
Schools
School District Van Meter
Others
HOA Name Crestview Estates
Senior Community No
Tax ID 1534177025
Monthly Total Fees $463
Acceptable Financing Cash, Conventional, FHA, VA Loan
Listing Terms Cash, Conventional, FHA, VA Loan
Financing Conventional
Read Less
Want to know what your home might be worth? Contact us for a FREE valuation!

Our team is ready to help you sell your home for the highest possible price ASAP
©2025 Des Moines Area Association of REALTORS®. All rights reserved.
Bought with RE/MAX Revolution






