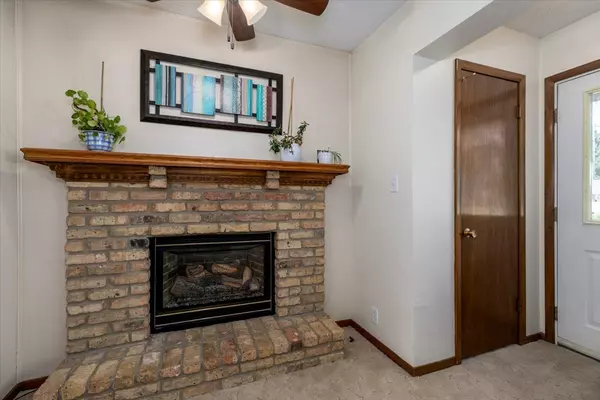$260,000
$249,900
4.0%For more information regarding the value of a property, please contact us for a free consultation.
4306 41st Street Des Moines, IA 50310
3 Beds
2 Baths
1,010 SqFt
Key Details
Sold Price $260,000
Property Type Single Family Home
Sub Type Residential
Listing Status Sold
Purchase Type For Sale
Square Footage 1,010 sqft
Price per Sqft $257
MLS Listing ID 723259
Sold Date 10/14/25
Style Ranch
Bedrooms 3
Full Baths 1
Three Quarter Bath 1
HOA Y/N No
Year Built 1959
Annual Tax Amount $4,597
Lot Size 8,145 Sqft
Acres 0.187
Property Sub-Type Residential
Property Description
Stunning 3 bedroom 2 bath in desired Beaverdale Neighborhood. This move-in-ready ranch is tucked back on a dead end street in the heart of Beaverdale. The spacious living area welcomes you into the home with an abundance of light from the bay window. Upstairs you will find 3 wonderful bedrooms and a bathroom with amazing hardwood floors. The bright kitchen area has a wonderful eat in kitchen that leads you to a covered deck with an extension for relaxing or entertaining. The yard is fully fenced with a shed for extra storage. Do not forget the downstairs that is finished beautifully with plenty of storage, fitness room or office and a very spacious 3/4 bath with a walk in shower. This home is mitigated for radon and updates include: New roof in 2020, New A/C in 2024, New Furnace in 2020 and new water heater in 2023. Schedule your showing today before this one is gone.
Location
State IA
County Polk
Area Des Moines N.West
Zoning Res
Rooms
Basement Finished, Unfinished
Main Level Bedrooms 3
Interior
Interior Features Eat-in Kitchen, Cable TV, Window Treatments
Heating Forced Air, Gas, Natural Gas
Cooling Central Air
Flooring Carpet, Hardwood, Laminate, Tile
Fireplaces Number 1
Fireplaces Type Gas Log
Fireplace Yes
Appliance Dishwasher, Microwave, Refrigerator, Stove
Exterior
Exterior Feature Deck, Fully Fenced, Storage
Parking Features Detached, Garage, Two Car Garage
Garage Spaces 2.0
Garage Description 2.0
Fence Chain Link, Wood, Full
Roof Type Asphalt,Shingle
Porch Covered, Deck
Private Pool No
Building
Lot Description Rectangular Lot
Entry Level One
Foundation Block
Sewer Public Sewer
Water Public
Level or Stories One
Additional Building Storage
Schools
School District Des Moines Independent
Others
Senior Community No
Tax ID 10001503055000
Monthly Total Fees $383
Security Features Smoke Detector(s)
Acceptable Financing Cash, Conventional, FHA, VA Loan
Listing Terms Cash, Conventional, FHA, VA Loan
Financing Cash
Read Less
Want to know what your home might be worth? Contact us for a FREE valuation!

Our team is ready to help you sell your home for the highest possible price ASAP
©2025 Des Moines Area Association of REALTORS®. All rights reserved.
Bought with RE/MAX Concepts






