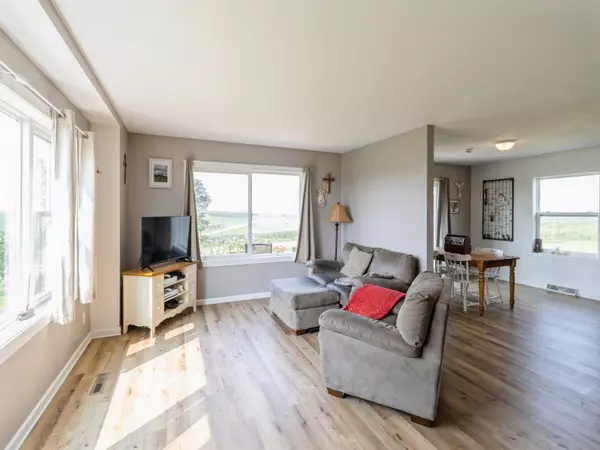$375,000
$375,000
For more information regarding the value of a property, please contact us for a free consultation.
10746 S 104th Avenue E Sully, IA 50251
3 Beds
3 Baths
1,054 SqFt
Key Details
Sold Price $375,000
Property Type Single Family Home
Sub Type Acreage
Listing Status Sold
Purchase Type For Sale
Square Footage 1,054 sqft
Price per Sqft $355
MLS Listing ID 723509
Sold Date 09/24/25
Style Raised Ranch
Bedrooms 3
Full Baths 1
Three Quarter Bath 2
HOA Y/N No
Year Built 2000
Annual Tax Amount $2,718
Lot Size 6.700 Acres
Acres 6.7
Property Sub-Type Acreage
Property Description
A working farm and rare opportunity in Sully on 6.70 acres. This 2000 built raised ranch is waiting for you to make it your own. Offering updated windows throughout. Three bedrooms and three bathrooms with over 1500 sqft of finished space with more opportunity to create additional finished space! The Open kitchen layout to living area on the main level offers a slider to the platform deck to enjoy the countryside views. A second living area in the walkout basement gives you plenty of space to spread out. A large mud room is so practical for this property coming in from doing chores! Animal enthusiasts check out the 60x110 barn, complete with 9 horse stalls, an indoor arena, an office space and an indoor chicken coop! Offers electricity and indoor water access. Automatic waterer, electric fencing and additional outbuildings including a large 100+ year old barn that would be great for storage/hay and can provide ample storage or workshop opportunities. Whether you're seeking a private retreat or a functional farm with cattle, sheep. Horses, goats etc. this lifestyle property offers endless possibilities!
Offer boarding in the 9-stall barn, riding lessons in the arena and outdoor space, the opportunities here are endless! The property can only be captured in person, so let us show you what it is all about! Don't miss the chance to call this unique property your own!
Location
State IA
County Jasper
Area Sully
Zoning Res
Rooms
Basement Egress Windows, Partially Finished, Walk-Out Access
Main Level Bedrooms 2
Interior
Interior Features Dining Area
Heating Propane
Cooling Central Air
Flooring Carpet, Laminate
Fireplace No
Appliance Dryer, Dishwasher, Microwave, Refrigerator, Stove, Washer
Exterior
Exterior Feature Deck
Fence Other
Roof Type Asphalt,Shingle
Porch Deck
Private Pool No
Building
Lot Description Rectangular Lot
Foundation Block
Sewer Septic Tank
Water Well
Schools
School District Lynnville-Sully
Others
Senior Community No
Tax ID 1913300006
Monthly Total Fees $226
Security Features Smoke Detector(s)
Acceptable Financing Cash, Conventional
Listing Terms Cash, Conventional
Financing Cash
Read Less
Want to know what your home might be worth? Contact us for a FREE valuation!

Our team is ready to help you sell your home for the highest possible price ASAP
©2025 Des Moines Area Association of REALTORS®. All rights reserved.
Bought with BH&G Real Estate Innovations






