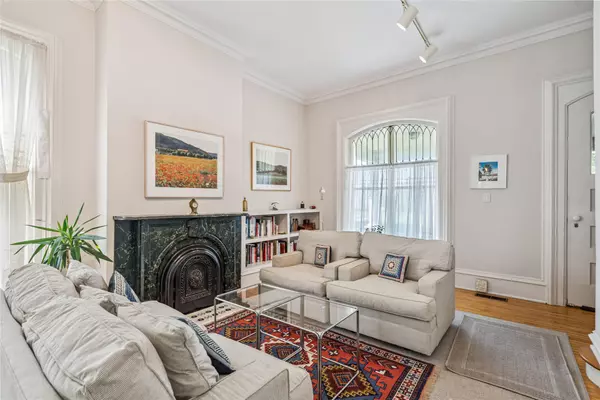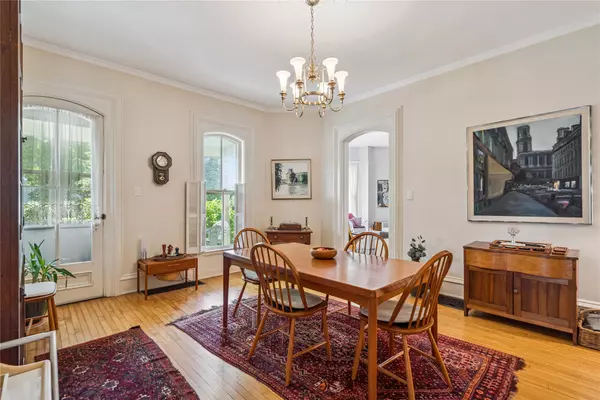$362,000
$379,000
4.5%For more information regarding the value of a property, please contact us for a free consultation.
802 & 804 High Street Grinnell, IA 50112
6 Beds
3 Baths
4,254 SqFt
Key Details
Sold Price $362,000
Property Type Single Family Home
Sub Type Residential
Listing Status Sold
Purchase Type For Sale
Square Footage 4,254 sqft
Price per Sqft $85
MLS Listing ID 715152
Sold Date 09/26/25
Style Bi-Level,Italianate
Bedrooms 6
Full Baths 2
Half Baths 1
HOA Y/N No
Year Built 1872
Annual Tax Amount $4,907
Tax Year 2025
Lot Size 0.347 Acres
Acres 0.3471
Property Sub-Type Residential
Property Description
This stunning Italianate residence constructed as a single-family home in 1872 was converted into 802 and 804 High St in early 1900s. The historic property features side-by-side living units with separate addresses and period architectural features. Each unit boasts original Victorian arched windows, high ceilings and maple flooring and wide plank pine. Separate front, side, and back entrances provide private access. Each unit has 3 beds and 1 bath on the upper floor, kitchen, formal dining, bath, furnace/central air, laundry, and utilities. Both properties share west-facing porch with separate entry doors. 802 High St: 2,654 sq ft featuring entry and living rooms with access to covered side porch, a main level 1/2 bath, and a spacious kitchen with track lighting and ample cabinetry. The laundry for 802 is in the basement; 804 laundry is on the upper level. There is a 20' x 30 climate-controlled garage w/water. 804 High St: 1,600 sq ft and has functioned as an investment property. The 1st floor welcomes you with a beautiful foyer featuring an oak staircase and exquisite oak woodwork, and includes a living room, formal dining, and a galley kitchen. The 2nd floor has 3 beds and a full bath and pine flooring. The sewer and water lines have been replaced, and roof & gutters were new in 2023.
Location
State IA
County Poweshiek
Area Grinnell
Zoning R
Rooms
Basement Daylight, Partially Finished
Interior
Interior Features Dining Area, Separate/Formal Dining Room, Eat-in Kitchen, See Remarks, Window Treatments
Heating Gas, Natural Gas
Cooling Central Air
Flooring Hardwood, Tile
Fireplace No
Appliance Dryer, Refrigerator, Stove, Washer
Laundry Upper Level
Exterior
Exterior Feature Deck, Patio
Parking Features Detached, Garage, Two Car Garage
Garage Spaces 2.0
Garage Description 2.0
Roof Type Asphalt,Shingle
Porch Covered, Deck, Open, Patio
Private Pool No
Building
Lot Description Rectangular Lot
Entry Level Two
Foundation Brick/Mortar, Stone
Sewer Public Sewer
Water Public
Level or Stories Two
Schools
School District Grinnellnewburg
Others
Senior Community No
Tax ID 1800528500
Monthly Total Fees $408
Security Features Smoke Detector(s)
Acceptable Financing Cash, Conventional
Listing Terms Cash, Conventional
Financing Conventional
Read Less
Want to know what your home might be worth? Contact us for a FREE valuation!

Our team is ready to help you sell your home for the highest possible price ASAP
©2025 Des Moines Area Association of REALTORS®. All rights reserved.
Bought with Ramsey Weeks Real Estate






