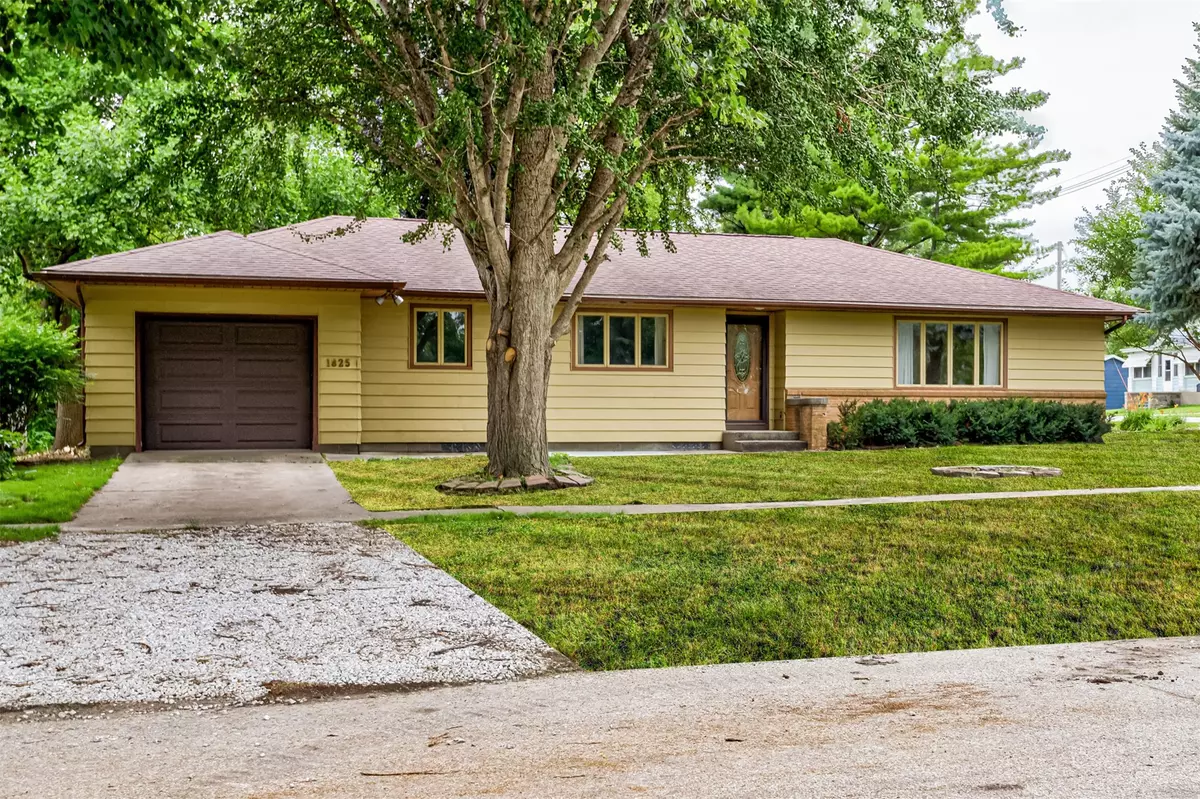$120,000
$119,000
0.8%For more information regarding the value of a property, please contact us for a free consultation.
1825 Dewitt Street Ellsworth, IA 50075
4 Beds
2 Baths
1,448 SqFt
Key Details
Sold Price $120,000
Property Type Single Family Home
Sub Type Residential
Listing Status Sold
Purchase Type For Sale
Square Footage 1,448 sqft
Price per Sqft $82
MLS Listing ID 722685
Sold Date 08/11/25
Style Ranch
Bedrooms 4
Full Baths 1
Half Baths 1
HOA Y/N No
Year Built 1958
Annual Tax Amount $1,829
Lot Size 10,454 Sqft
Acres 0.24
Property Sub-Type Residential
Property Description
Welcome to this awesome ranch home in Ellsworth located just 20 minutes north of Ames! This property sits on about a quarter acre lot with large, mature evergreen trees. Inside, you'll find three bedrooms on the main floor and one in the finished basement. There are also 1.5 baths on the main floor. The HVAC system is newer and includes an air cleaning system and a whole-house humidifier. The home also features a one-car attached garage and a newer roof. Over $30,000 has been spent on the home recently, including replacing the sewer line and cleaning up the overgrown yard. This home is rock solid and is just needing a full interior update!
Location
State IA
County Hamilton
Area Ellsworth
Zoning Res
Rooms
Basement Partially Finished
Main Level Bedrooms 3
Interior
Interior Features Separate/Formal Dining Room, Window Treatments
Heating Forced Air, Gas, Natural Gas
Cooling Central Air
Flooring Carpet, Laminate
Fireplace No
Appliance Dryer, Dishwasher, Microwave, Refrigerator, Stove, Washer
Exterior
Exterior Feature Patio
Parking Features Attached, Garage, One Car Garage
Garage Spaces 1.0
Garage Description 1.0
Roof Type Asphalt,Shingle
Porch Open, Patio
Private Pool No
Building
Entry Level One
Foundation Block
Sewer Public Sewer
Water Public
Level or Stories One
Schools
School District South Hamilton
Others
Senior Community No
Tax ID 40872330306006
Monthly Total Fees $152
Acceptable Financing Cash, Conventional, FHA, VA Loan
Listing Terms Cash, Conventional, FHA, VA Loan
Financing Cash
Read Less
Want to know what your home might be worth? Contact us for a FREE valuation!

Our team is ready to help you sell your home for the highest possible price ASAP
©2025 Des Moines Area Association of REALTORS®. All rights reserved.
Bought with RE/MAX Real Estate Center






