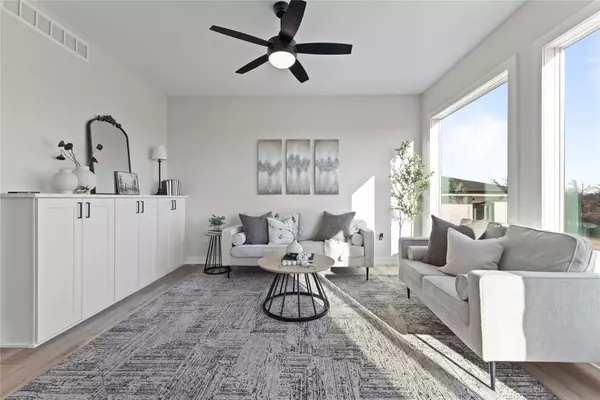$364,900
$369,900
1.4%For more information regarding the value of a property, please contact us for a free consultation.
1641 20th Avenue SE Altoona, IA 50009
4 Beds
3 Baths
1,773 SqFt
Key Details
Sold Price $364,900
Property Type Single Family Home
Sub Type Residential
Listing Status Sold
Purchase Type For Sale
Square Footage 1,773 sqft
Price per Sqft $205
MLS Listing ID 692753
Sold Date 09/05/25
Style Two Story
Bedrooms 4
Full Baths 1
Half Baths 1
Three Quarter Bath 1
Construction Status New Construction
HOA Fees $26/ann
HOA Y/N Yes
Year Built 2024
Annual Tax Amount $3,185
Tax Year 2024
Lot Size 8,319 Sqft
Acres 0.191
Property Sub-Type Residential
Property Description
Step inside this Gladiator Home, where every detail reigns supreme. The Turbo 1773 is a model of nobility, and is where strength meets style! It is conveniently located just South of 8th St SE close to the Sam Wise Youth Complex, SE Polk High School, Hy-Vee , and many other local shops and amenities. From the moment you enter, you'll sense the difference: premium materials and finishes selected to exude luxury at every turn. From 9' main level ceilings and upgraded LVP flooring throughout the main areas, to upgraded external siding and 3cm quartz countertops, this Gladiator is built to conquer and designed to impress. This home is for those who demand the best, and is a fortress of strength and design. You'll elevate your empire with full overlay soft-close drawer/door cabinets with 42' uppers and crown molding stacked to the ceiling, to go along with a large pantry and a king-sized kitchen island with dining table seating. You'll be impressed by the commanding vision of oversized Pella windows and their flood of natural light, as well as your ability to embark on culinary conquests with extra-deep kitchen sinks and workstations, perfect for preparing feasts fit for champions. Every aspect of a Gladiator Home is crafted for victors and overshadows those unable to weather the tests of time. Don't settle for ordinary when you can experience extraordinary in this exceptional home. Crafted for champions. Forge your legacy. Premier living without the premium price tag.
Location
State IA
County Polk
Area Altoona
Zoning RES
Rooms
Basement Unfinished, Walk-Out Access
Interior
Interior Features Eat-in Kitchen
Heating Forced Air, Gas, Natural Gas
Cooling Central Air
Flooring Carpet
Fireplace No
Appliance Dishwasher, Microwave, Refrigerator, Stove
Laundry Upper Level
Exterior
Exterior Feature Deck, Patio
Parking Features Attached, Garage, Three Car Garage
Garage Spaces 3.0
Garage Description 3.0
Roof Type Asphalt,Shingle
Porch Deck, Open, Patio
Private Pool No
Building
Lot Description Rectangular Lot
Entry Level Two
Foundation Poured
Builder Name Gladiator Homes
Sewer Public Sewer
Water Public
Level or Stories Two
New Construction Yes
Construction Status New Construction
Schools
School District Southeast Polk
Others
HOA Name Tuscany HOA
Senior Community No
Tax ID 17100511345155
Monthly Total Fees $580
Acceptable Financing Cash, Conventional, FHA, VA Loan
Listing Terms Cash, Conventional, FHA, VA Loan
Financing Conventional
Read Less
Want to know what your home might be worth? Contact us for a FREE valuation!

Our team is ready to help you sell your home for the highest possible price ASAP
©2025 Des Moines Area Association of REALTORS®. All rights reserved.
Bought with RE/MAX Concepts






