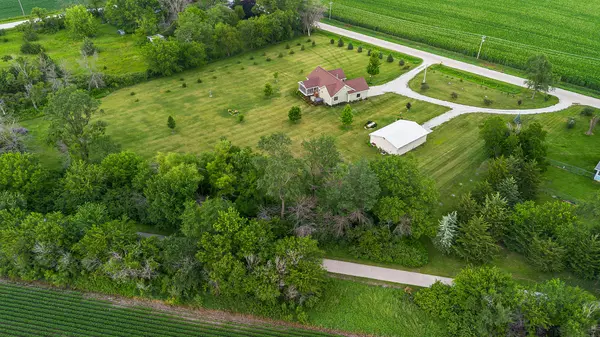$490,000
$495,000
1.0%For more information regarding the value of a property, please contact us for a free consultation.
15043 K Avenue Perry, IA 50220
3 Beds
2 Baths
1,448 SqFt
Key Details
Sold Price $490,000
Property Type Single Family Home
Sub Type Acreage
Listing Status Sold
Purchase Type For Sale
Square Footage 1,448 sqft
Price per Sqft $338
MLS Listing ID 721866
Sold Date 09/08/25
Style Ranch
Bedrooms 3
Full Baths 2
HOA Y/N No
Year Built 1996
Annual Tax Amount $3,636
Lot Size 3.000 Acres
Acres 3.0
Property Sub-Type Acreage
Property Description
Beautifully updated custom ranch on 3 serene acres, just 1 mile south of Hwy 141. Minutes away from shopping and dining in Perry and only 25 minutes from W. Des Moines. Enjoy private access to the 89-mile Raccoon River Valley Trail for biking, hiking & snowmobiling. Watch wildlife and take in peaceful sunrises and sunsets from your backyard oasis.
Home features 3 beds, 2 baths, vaulted ceilings, and hardwood floors throughout. Remodeled kitchen offers gray shaker cabinets, Corian counters, LVP flooring, and under/over cabinet lighting. Primary suite includes walk-in closet, marble dual-sink vanity, and custom tiled shower. Fresh paint and fixtures throughout.
Enjoy a 14'x16' cedar screened porch, composite front deck, and a landscaped yard with evergreens, perennials, and flowering trees. Full lower level offers potential for future finished space. Maintenance-free exterior, updated windows/gutters, newer vinyl siding, high-efficiency HVAC, and 2017 roof.
Bonus: 30x40 finished, heated/cooled, foam insulated steel outbuilding with workshop. Optional 6-person hot tub with acceptable offer. All information obtained from seller and public records.
Location
State IA
County Dallas
Area Perry
Zoning R1
Rooms
Basement Unfinished
Main Level Bedrooms 3
Interior
Interior Features Eat-in Kitchen
Heating Gas, Propane
Cooling Central Air
Flooring Hardwood, Tile
Fireplaces Number 1
Fireplace Yes
Appliance Dryer, Dishwasher, Microwave, Refrigerator, Stove, Washer
Laundry Main Level
Exterior
Exterior Feature Deck, Hot Tub/Spa
Parking Features Attached, Detached, Garage, Two Car Garage, Three Car Garage
Garage Spaces 2.0
Garage Description 2.0
Roof Type Asphalt,Shingle
Porch Covered, Deck
Private Pool No
Building
Lot Description Rectangular Lot
Entry Level One
Sewer Septic Tank
Water Well
Level or Stories One
Schools
School District Perry
Others
Senior Community No
Tax ID 0222200005
Monthly Total Fees $303
Security Features Smoke Detector(s)
Acceptable Financing Cash, Conventional, USDA Loan, VA Loan
Listing Terms Cash, Conventional, USDA Loan, VA Loan
Financing Conventional
Read Less
Want to know what your home might be worth? Contact us for a FREE valuation!

Our team is ready to help you sell your home for the highest possible price ASAP
©2025 Des Moines Area Association of REALTORS®. All rights reserved.
Bought with RE/MAX Real Estate Center






