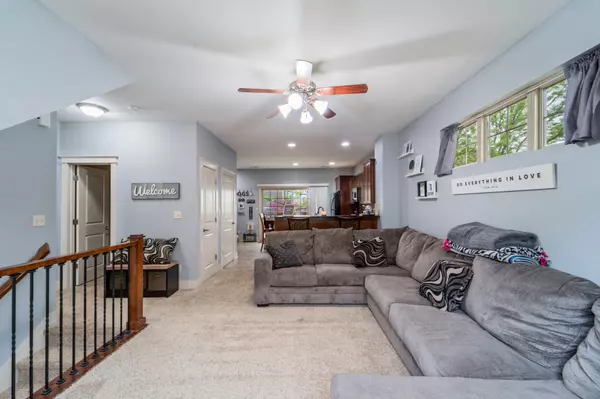$207,500
$210,000
1.2%For more information regarding the value of a property, please contact us for a free consultation.
3600 SE Glenstone Drive #301 Grimes, IA 50111
2 Beds
3 Baths
1,280 SqFt
Key Details
Sold Price $207,500
Property Type Condo
Sub Type Condominium
Listing Status Sold
Purchase Type For Sale
Square Footage 1,280 sqft
Price per Sqft $162
MLS Listing ID 716710
Sold Date 08/18/25
Style Two Story
Bedrooms 2
Full Baths 2
Half Baths 1
HOA Fees $175/mo
HOA Y/N Yes
Year Built 2007
Annual Tax Amount $3,735
Tax Year 2024
Property Sub-Type Condominium
Property Description
This well-maintained end unit in Grimes, located within the Johnston school district, is move in ready!! The main level features nine-foot ceilings, a cozy living room with a fireplace, a kitchen equipped with granite countertops, stainless steel appliances, a pantry, and a built-in desk. A dining area opens to the deck through sliding doors, perfect for outdoor enjoyment. Upstairs, the primary bedroom impresses with vaulted ceilings, a walk-in closet, and an ensuite bath with dual vanity granite countertops. An additional bedroom, a full hall bath, and a convenient laundry area with a washer and dryer complete the upper level. The lower level adds versatility with a finished room that can serve as a third bedroom (no closet), den, or office, along with a two-car tuck-under garage. Enjoy the ease of modern living with low association dues in this inviting home.
Location
State IA
County Polk
Area Grimes
Zoning C2
Rooms
Basement Daylight, Finished
Interior
Interior Features Eat-in Kitchen
Heating Forced Air, Gas, Natural Gas
Cooling Central Air
Fireplaces Number 1
Fireplaces Type Electric
Fireplace Yes
Appliance Dryer, Dishwasher, Microwave, Refrigerator, Stove, Washer
Laundry Upper Level
Exterior
Exterior Feature Deck
Parking Features Attached, Garage, Two Car Garage
Garage Spaces 2.0
Garage Description 2.0
Community Features See Remarks
Roof Type Asphalt,Shingle
Porch Deck
Private Pool No
Building
Entry Level Two
Foundation Poured
Sewer Public Sewer
Water Public
Level or Stories Two
Schools
School District Johnston
Others
HOA Name Glenstone Trail Condominiums
HOA Fee Include Insurance,Maintenance Grounds,Maintenance Structure,Snow Removal,Trash
Senior Community No
Tax ID 31100305434836
Monthly Total Fees $486
Acceptable Financing Cash, Conventional
Listing Terms Cash, Conventional
Financing Conventional
Pets Allowed Breed Restrictions, Size Limit, Yes, Pet Restrictions
Read Less
Want to know what your home might be worth? Contact us for a FREE valuation!

Our team is ready to help you sell your home for the highest possible price ASAP
©2025 Des Moines Area Association of REALTORS®. All rights reserved.
Bought with RE/MAX Concepts






