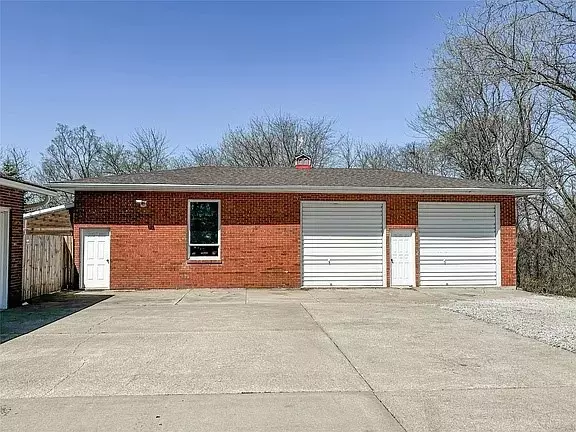$465,000
$498,000
6.6%For more information regarding the value of a property, please contact us for a free consultation.
1009 198th Place Pella, IA 50219
4 Beds
3 Baths
2,716 SqFt
Key Details
Sold Price $465,000
Property Type Single Family Home
Sub Type Residential
Listing Status Sold
Purchase Type For Sale
Square Footage 2,716 sqft
Price per Sqft $171
MLS Listing ID 720425
Sold Date 08/08/25
Style Ranch,Traditional
Bedrooms 4
Full Baths 1
Half Baths 1
Three Quarter Bath 1
HOA Y/N No
Year Built 1971
Annual Tax Amount $5,594
Lot Size 1.660 Acres
Acres 1.66
Property Sub-Type Residential
Property Description
The home of your dreams is right here on 1.66 acres! Large Brick ranch home with 4 bedrooms on main level - master en-suite - big open main great room with brick fireplace/mantel as center of attraction and main level laundry room with folding area and cabinets. The property sits back off the road with the bike path just across the way for recreation and exercise. Other features include sunken main level family room with wood stove and corner wet bar with nostalgic fridge - large entry off garage with tiled floor and a good drop area - 24 x 20 newer added greenhouse - Pierce fencing installed a wood fence to enclose the big backyard - also every man's dream of a 26 X 52 ft shop with heated side, shelving and storage and a cold storage side for bigger items. Dual entry driveway to the attached double garage and also an outside storage shed. Make an appointment to see this much desired area and make this house your new home!
Location
State IA
County Marion
Area Pella
Zoning R
Rooms
Basement Unfinished
Main Level Bedrooms 4
Interior
Interior Features Separate/Formal Dining Room, Eat-in Kitchen, See Remarks, Window Treatments
Heating Forced Air, Gas, Natural Gas
Cooling Central Air
Flooring Carpet, Hardwood
Fireplaces Number 2
Fireplace Yes
Appliance Dryer, Dishwasher, Microwave, Refrigerator, Stove, Washer
Laundry Main Level
Exterior
Exterior Feature Fully Fenced, Patio
Parking Features Attached, Garage, Two Car Garage
Garage Spaces 2.0
Garage Description 2.0
Fence Wood, Full
Roof Type Asphalt,Shingle
Porch Open, Patio
Private Pool No
Building
Lot Description Irregular Lot
Entry Level One
Foundation Poured
Sewer Septic Tank
Water Rural
Level or Stories One
Schools
School District Pella
Others
Senior Community No
Tax ID 000001258400000
Monthly Total Fees $466
Security Features Smoke Detector(s)
Acceptable Financing Cash, Conventional, FHA, VA Loan
Listing Terms Cash, Conventional, FHA, VA Loan
Financing VA
Read Less
Want to know what your home might be worth? Contact us for a FREE valuation!

Our team is ready to help you sell your home for the highest possible price ASAP
©2025 Des Moines Area Association of REALTORS®. All rights reserved.
Bought with Home Realty






