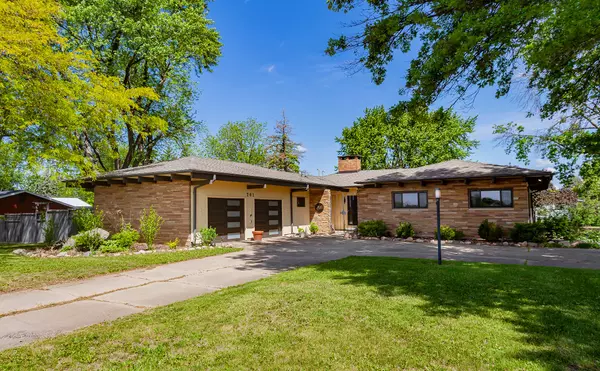$295,000
$299,900
1.6%For more information regarding the value of a property, please contact us for a free consultation.
201 Jet Street SW Mitchellville, IA 50169
3 Beds
2 Baths
1,766 SqFt
Key Details
Sold Price $295,000
Property Type Single Family Home
Sub Type Residential
Listing Status Sold
Purchase Type For Sale
Square Footage 1,766 sqft
Price per Sqft $167
MLS Listing ID 718881
Sold Date 08/01/25
Style Ranch
Bedrooms 3
Full Baths 1
Half Baths 1
HOA Y/N No
Year Built 1964
Annual Tax Amount $4,447
Lot Size 0.689 Acres
Acres 0.689
Property Sub-Type Residential
Property Description
You'll fall in love with the incredible curb appeal and generous size of this stunning property! Situated on a spacious corner lot, this home offers nearly ¾ of an acre of beautifully usable yard space. The corner location also provides the convenience of a drive-through driveway perfect for easy access and extra parking. As you approach the home, you're welcomed by charming wrought iron gates leading into a private vestibule, where elegant double doors create a grand first impression. Step inside and immediately enjoy the abundance of natural light that fills the space. The expansive living room features a striking stone wood-burning fireplace and flows seamlessly into a spacious dining room ideal for entertaining. Gleaming hardwood floors run throughout most of the home, adding warmth and character. The kitchen opens up to the dining area and boasts ample cabinetry, a stylish range hood, and a functional layout. Just off the kitchen is a versatile nook perfect for a pet area, pantry, extra storage, or a creative workspace. You'll also find a convenient half bath and a third, non-conforming bedroom that can easily serve as an office, den, or guest room. On the opposite side of the home are two oversized bedrooms and a full bath, providing privacy and comfort. The main-level laundry room adds everyday convenience. Step outside into your own private oasis.
Location
State IA
County Polk
Area Mitchellville
Zoning R-1
Rooms
Basement Crawl Space
Main Level Bedrooms 3
Interior
Interior Features Dining Area, Eat-in Kitchen, Cable TV
Heating Forced Air, Gas, Natural Gas
Cooling Central Air
Fireplaces Number 1
Fireplace Yes
Appliance Dryer, Dishwasher, Microwave, Refrigerator, Stove, Washer
Laundry Main Level
Exterior
Parking Features Attached, Garage, Two Car Garage
Garage Spaces 2.0
Garage Description 2.0
Roof Type Asphalt,Shingle
Private Pool No
Building
Lot Description Rectangular Lot
Foundation Block
Sewer Public Sewer
Water Public
Schools
School District Southeast Polk
Others
Senior Community No
Tax ID 14100343001000
Monthly Total Fees $370
Acceptable Financing Cash, Conventional, Contract, FHA, USDA Loan, VA Loan
Listing Terms Cash, Conventional, Contract, FHA, USDA Loan, VA Loan
Financing VA
Read Less
Want to know what your home might be worth? Contact us for a FREE valuation!

Our team is ready to help you sell your home for the highest possible price ASAP
©2025 Des Moines Area Association of REALTORS®. All rights reserved.
Bought with Keller Williams Realty GDM





