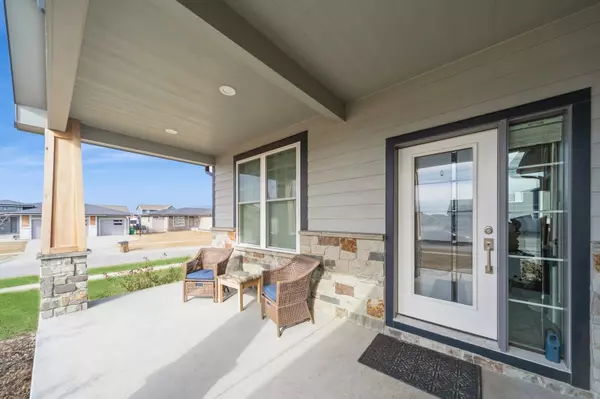$470,000
$485,000
3.1%For more information regarding the value of a property, please contact us for a free consultation.
205 32nd Street SE Altoona, IA 50009
5 Beds
3 Baths
1,596 SqFt
Key Details
Sold Price $470,000
Property Type Single Family Home
Sub Type Residential
Listing Status Sold
Purchase Type For Sale
Square Footage 1,596 sqft
Price per Sqft $294
MLS Listing ID 711846
Sold Date 06/30/25
Style Ranch
Bedrooms 5
Full Baths 1
Three Quarter Bath 2
HOA Y/N No
Year Built 2018
Annual Tax Amount $7,949
Lot Size 0.272 Acres
Acres 0.272
Property Sub-Type Residential
Property Description
Price Reduced $10,000! Why build when you can save thousands on this stunning custom 5-bedroom ranch with 2,996 sq ft of finished space and high-end finishes throughout? Step into an open layout with hard surface flooring, herringbone tile fireplace, quartz countertops, tile backsplash, farmhouse sink, gas stove, and upgraded lighting. The chef's kitchen includes a 6x8 pantry with barn door, custom shelving, and garage access. The 13x14 primary suite features dual sinks, a tile shower with frameless glass, and a 5x11 walk-in closet. The split layout adds 2 more main-floor bedrooms and a full tiled bath. Main-level laundry offers a sink and drop zone. The finished basement includes 2 bedrooms, a ¾ bath, wet bar with island, 24x36 family room, and daylight windows. Enjoy 9'+ ceilings, 2x6 construction, dovetail soft-close cabinetry, a covered front porch and rear deck, and an oversized 770 sq ft 3-car garage. Located near Clay Elementary with tunnel access under 1st Ave and neighborhood ponds and parks. Don't miss this opportunity!
Location
State IA
County Polk
Area Altoona
Zoning Res
Rooms
Basement Daylight, Egress Windows, Finished
Main Level Bedrooms 3
Interior
Interior Features Wet Bar, Eat-in Kitchen
Heating Forced Air, Gas, Natural Gas
Cooling Central Air
Flooring Tile
Fireplaces Number 1
Fireplaces Type Gas, Vented
Fireplace Yes
Appliance Dishwasher, Microwave, Refrigerator, Stove
Laundry Main Level
Exterior
Exterior Feature Basketball Court
Parking Features Attached, Garage, Three Car Garage
Garage Spaces 3.0
Garage Description 3.0
Roof Type Asphalt,Shingle
Private Pool No
Building
Lot Description Corner Lot
Foundation Poured, Stone
Sewer Public Sewer
Water Public
Schools
School District Southeast Polk
Others
Senior Community No
Tax ID 17100360177132
Monthly Total Fees $662
Security Features Smoke Detector(s)
Acceptable Financing Cash, Conventional, FHA, VA Loan
Listing Terms Cash, Conventional, FHA, VA Loan
Financing Conventional
Read Less
Want to know what your home might be worth? Contact us for a FREE valuation!

Our team is ready to help you sell your home for the highest possible price ASAP
©2025 Des Moines Area Association of REALTORS®. All rights reserved.
Bought with RE/MAX Precision





