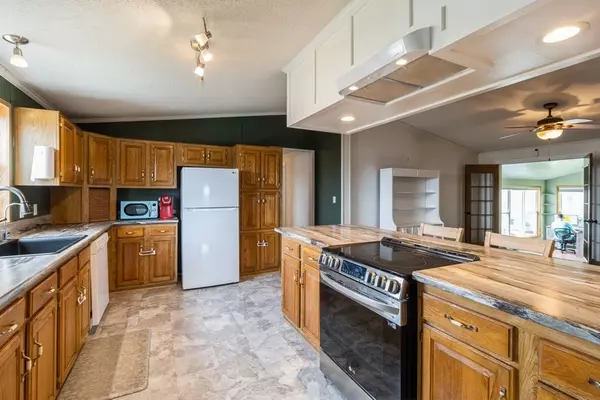$375,000
$375,000
For more information regarding the value of a property, please contact us for a free consultation.
925 208th Street Ogden, IA 50212
3 Beds
2 Baths
2,135 SqFt
Key Details
Sold Price $375,000
Property Type Single Family Home
Sub Type Acreage
Listing Status Sold
Purchase Type For Sale
Square Footage 2,135 sqft
Price per Sqft $175
MLS Listing ID 715679
Sold Date 06/06/25
Style Manufactured Home,Ranch
Bedrooms 3
Full Baths 2
HOA Y/N No
Year Built 1995
Annual Tax Amount $2,711
Lot Size 7.830 Acres
Acres 7.83
Property Sub-Type Acreage
Property Description
Don't miss this spacious and light-filled, 3 bed, 2 bath home situated on 7.83 acres, featuring two inviting living areas (one with a cozy wood-burning fireplace), recently remodeled bathrooms, and a large laundry/mud room that connects directly to a 784 sq. ft. garage/workshop. All appliances are included, and the home is clean and move-in ready. Equestrian amenities include newer fencing, a shed with a well-appointed tack room, and a large outbuilding with a partial concrete pad—ideal for hay and equipment storage. The other side provides shelter for livestock, tractors, or additional vehicles. Several acres of quality pasture land feature plenty of space to ride and roam. For outdoor enthusiasts, the property also includes timber that attracts deer and turkey, with two deer stands already in place. A well-established food plot and shooting lanes make this a turn-key setup for hunting or simply enjoying the abundance of local wildlife. Whether you're looking for a peaceful retreat, a hobby farm, or a hunter's haven—this property has it all.
Location
State IA
County Boone
Area Boone
Zoning R
Rooms
Basement Crawl Space
Main Level Bedrooms 3
Interior
Interior Features Dining Area, Window Treatments
Heating Forced Air, Gas, Natural Gas
Cooling Central Air
Flooring Laminate, Tile, Vinyl
Fireplaces Number 1
Fireplaces Type Gas Log
Fireplace Yes
Appliance Built-In Oven, Dryer, Dishwasher, Microwave, Refrigerator, Washer
Laundry Main Level
Exterior
Exterior Feature Deck, Fence, Fire Pit, Patio, Storage
Parking Features Attached, Garage, Two Car Garage
Garage Spaces 2.0
Garage Description 2.0
Fence Chain Link, Partial
Roof Type Asphalt,Shingle
Porch Deck, Open, Patio
Private Pool No
Building
Foundation Block
Sewer Septic Tank
Water Rural
Additional Building Storage
Schools
School District Ogden
Others
Senior Community No
Tax ID 088427273200003
Monthly Total Fees $225
Security Features Fire Alarm,Smoke Detector(s)
Acceptable Financing Cash, Conventional, FHA, USDA Loan, VA Loan
Listing Terms Cash, Conventional, FHA, USDA Loan, VA Loan
Financing Conventional
Read Less
Want to know what your home might be worth? Contact us for a FREE valuation!

Our team is ready to help you sell your home for the highest possible price ASAP
©2025 Des Moines Area Association of REALTORS®. All rights reserved.
Bought with RE/MAX Concepts-Ames





