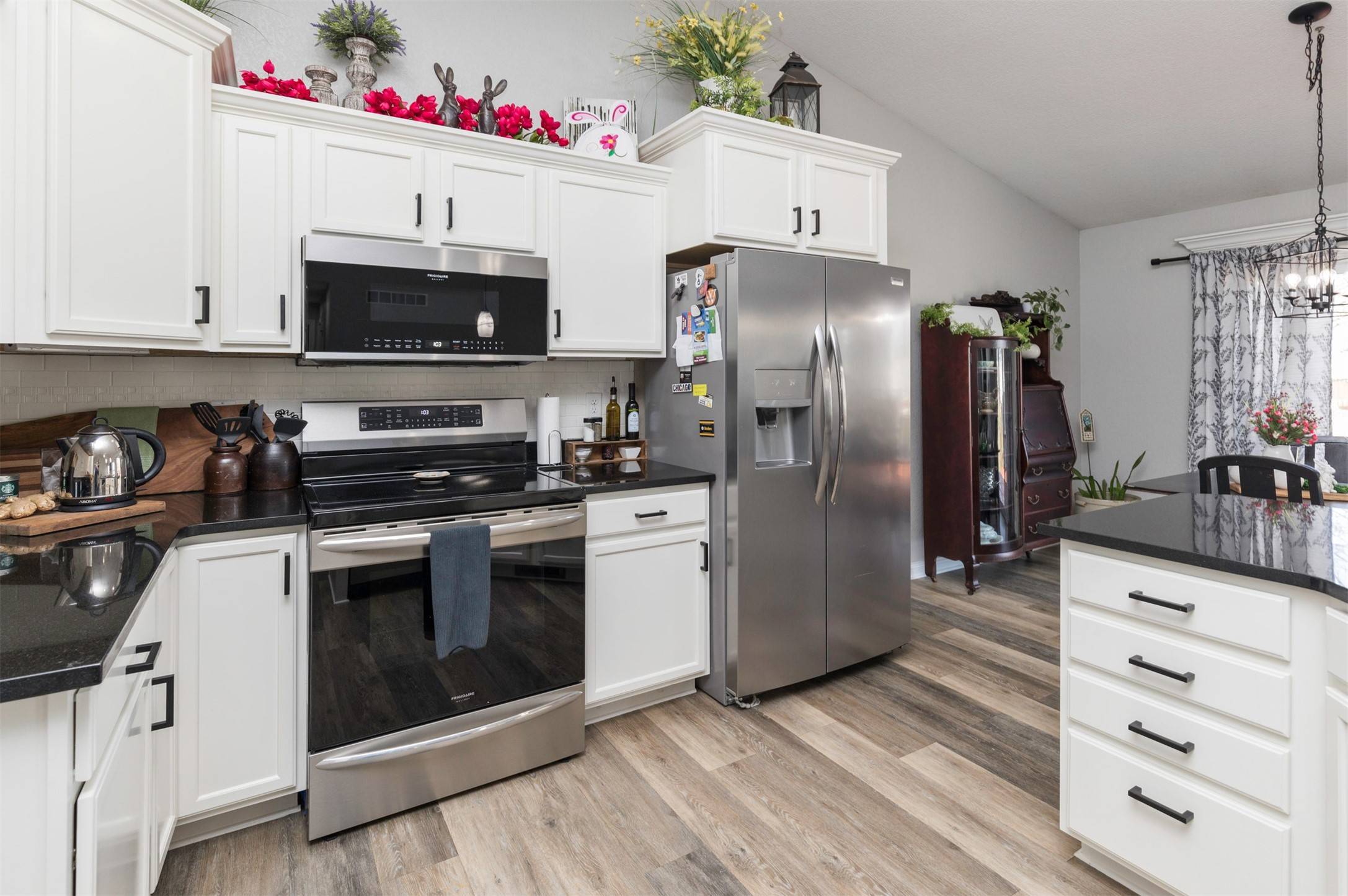$379,900
$379,900
For more information regarding the value of a property, please contact us for a free consultation.
404 SW 30th Street Ankeny, IA 50023
4 Beds
3 Baths
1,375 SqFt
Key Details
Sold Price $379,900
Property Type Single Family Home
Sub Type Residential
Listing Status Sold
Purchase Type For Sale
Square Footage 1,375 sqft
Price per Sqft $276
MLS Listing ID 714695
Sold Date 06/02/25
Style Ranch
Bedrooms 4
Full Baths 1
Three Quarter Bath 2
HOA Fees $20/ann
HOA Y/N Yes
Year Built 2009
Annual Tax Amount $5,680
Lot Size 9,365 Sqft
Acres 0.215
Property Sub-Type Residential
Property Description
Charming home in SW Ankeny! Welcome to this functional and stylish ranch home in Ankeny. Featuring a spacious and inviting layout, this home is perfect for both everyday living &entertaining. The kitchen is equipped with updated stainless steel appliances (all of which stay with the home) and a convenient island. It flows seamlessly into a sun-filled dining area and a cozy family room that features a lovely gas fireplace, providing a warm and welcoming atmosphere. Great mudroom with built-ins offers easy storage, while the updated washer and dryer (which also stay) make laundry a breeze. The main floor offers 3 bedrooms, including a private primary retreat. The 2 additional spacious bedrooms share a full bath. The primary suite includes a walk-in closet and 3/4 bathroom w/ dual vanity, providing a peaceful & private space. Perfect for entertaining, the finished basement features a large family room with an electric fireplace and a custom wet bar, complete with a full-size fridge. A 4th bedroom & a 3/4 bathroom make this space ideal for guests. Plus, there's plenty of room for storage in the unfinished area. Step outside to the expansive deck and patio area, overlooking a beautifully landscaped & fenced yard. The home also includes a 3-car garage w/ ample storage. Take a look today! All information obtained from seller and public records.
Location
State IA
County Polk
Area Ankeny
Zoning PUD
Rooms
Basement Egress Windows, Finished
Main Level Bedrooms 3
Interior
Interior Features Dining Area, Cable TV, Window Treatments
Heating Forced Air, Gas, Natural Gas
Cooling Central Air
Flooring Carpet, Tile
Fireplaces Number 2
Fireplaces Type Electric, Gas, Vented
Fireplace Yes
Appliance Dryer, Dishwasher, Microwave, Refrigerator, Stove, Washer
Laundry Main Level
Exterior
Parking Features Attached, Garage, Three Car Garage
Garage Spaces 3.0
Garage Description 3.0
Fence Chain Link
Roof Type Asphalt,Shingle
Private Pool No
Building
Foundation Poured
Sewer Public Sewer
Water Public
Schools
School District Ankeny
Others
HOA Name Siena Hills HOA
Senior Community No
Tax ID 18100555005104
Monthly Total Fees $723
Security Features Smoke Detector(s)
Acceptable Financing Cash, Conventional, FHA, VA Loan
Listing Terms Cash, Conventional, FHA, VA Loan
Financing Conventional
Read Less
Want to know what your home might be worth? Contact us for a FREE valuation!

Our team is ready to help you sell your home for the highest possible price ASAP
©2025 Des Moines Area Association of REALTORS®. All rights reserved.
Bought with RE/MAX Concepts





