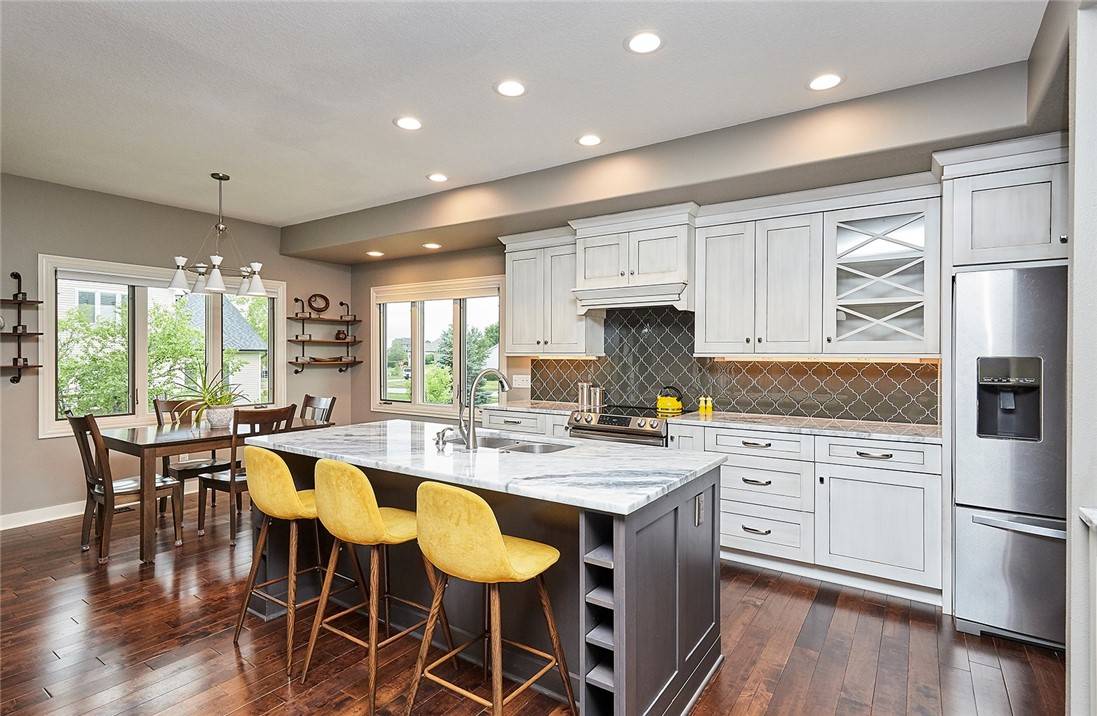$500,000
$510,000
2.0%For more information regarding the value of a property, please contact us for a free consultation.
4414 160th Circle Urbandale, IA 50323
4 Beds
4 Baths
2,313 SqFt
Key Details
Sold Price $500,000
Property Type Single Family Home
Sub Type Residential
Listing Status Sold
Purchase Type For Sale
Square Footage 2,313 sqft
Price per Sqft $216
MLS Listing ID 697568
Sold Date 01/07/25
Style Two Story
Bedrooms 4
Full Baths 2
Half Baths 1
Three Quarter Bath 1
HOA Fees $8/ann
HOA Y/N Yes
Year Built 2004
Annual Tax Amount $7,324
Lot Size 0.329 Acres
Acres 0.3288
Property Sub-Type Residential
Property Description
Welcome to this beautiful home in Urbandale with Waukee schools, boasting tons of updates! Enter through a huge covered porch with archways overlooking the front yard. Off the front foyer, find an office/den with French doors. The open living room features vaulted ceilings and connects seamlessly to the kitchen/dining area, all adorned with beautiful hardwood floors. The kitchen (remodeled in 2015) offers new cabinets, quartzite countertops, a large island, tiled backsplash, and a kitchen nook bathed in natural light. Convenience is key with a dedicated laundry room, a mudroom, and a half bath near the 3-car garage entryway. Sliders from the dining area lead to a massive covered deck/balcony with elegant arches, providing ample shade for relaxation and gatherings. Upstairs, a large loft area overlooks the living room. The main bedroom boasts a spacious ensuite bathroom with a soaking tub, dual vanity sinks, a tiled walk-in shower, and a walk-in closet. Two additional bedrooms and a full bathroom with dual vanity sinks and a water closet complete the second level. The finished walkout basement offers a large second family room, a wet bar, a fourth bedroom, and a 3/4 bathroom. Sliding doors open to a covered patio and a fully fenced backyard, perfect for outdoor enjoyment. Located in a fantastic location on the corner of a cul-de-sac, this home is in walking distance to the elementary school. Don't miss the chance to make this stunning home yours!
Location
State IA
County Dallas
Area Urbandale
Zoning R
Rooms
Basement Finished
Interior
Interior Features Wet Bar, Dining Area, Eat-in Kitchen, Window Treatments
Heating Forced Air, Gas, Natural Gas
Cooling Central Air
Flooring Carpet, Hardwood, Tile
Fireplace No
Appliance Dryer, Dishwasher, Microwave, Refrigerator, Stove, Washer
Laundry Main Level
Exterior
Exterior Feature Deck, Fully Fenced, Sprinkler/Irrigation, Patio
Parking Features Attached, Garage, Three Car Garage
Garage Spaces 3.0
Garage Description 3.0
Fence Chain Link, Full
Roof Type Asphalt,Shingle
Porch Covered, Deck, Patio
Private Pool No
Building
Entry Level Two
Foundation Poured
Sewer Public Sewer
Water Public
Level or Stories Two
Schools
School District Waukee
Others
HOA Name WALNUT CREEK HILLS
Senior Community No
Tax ID 1223206012
Monthly Total Fees $710
Security Features Smoke Detector(s)
Acceptable Financing Cash, Conventional, FHA, VA Loan
Listing Terms Cash, Conventional, FHA, VA Loan
Financing Conventional
Read Less
Want to know what your home might be worth? Contact us for a FREE valuation!

Our team is ready to help you sell your home for the highest possible price ASAP
©2025 Des Moines Area Association of REALTORS®. All rights reserved.
Bought with RE/MAX Precision





