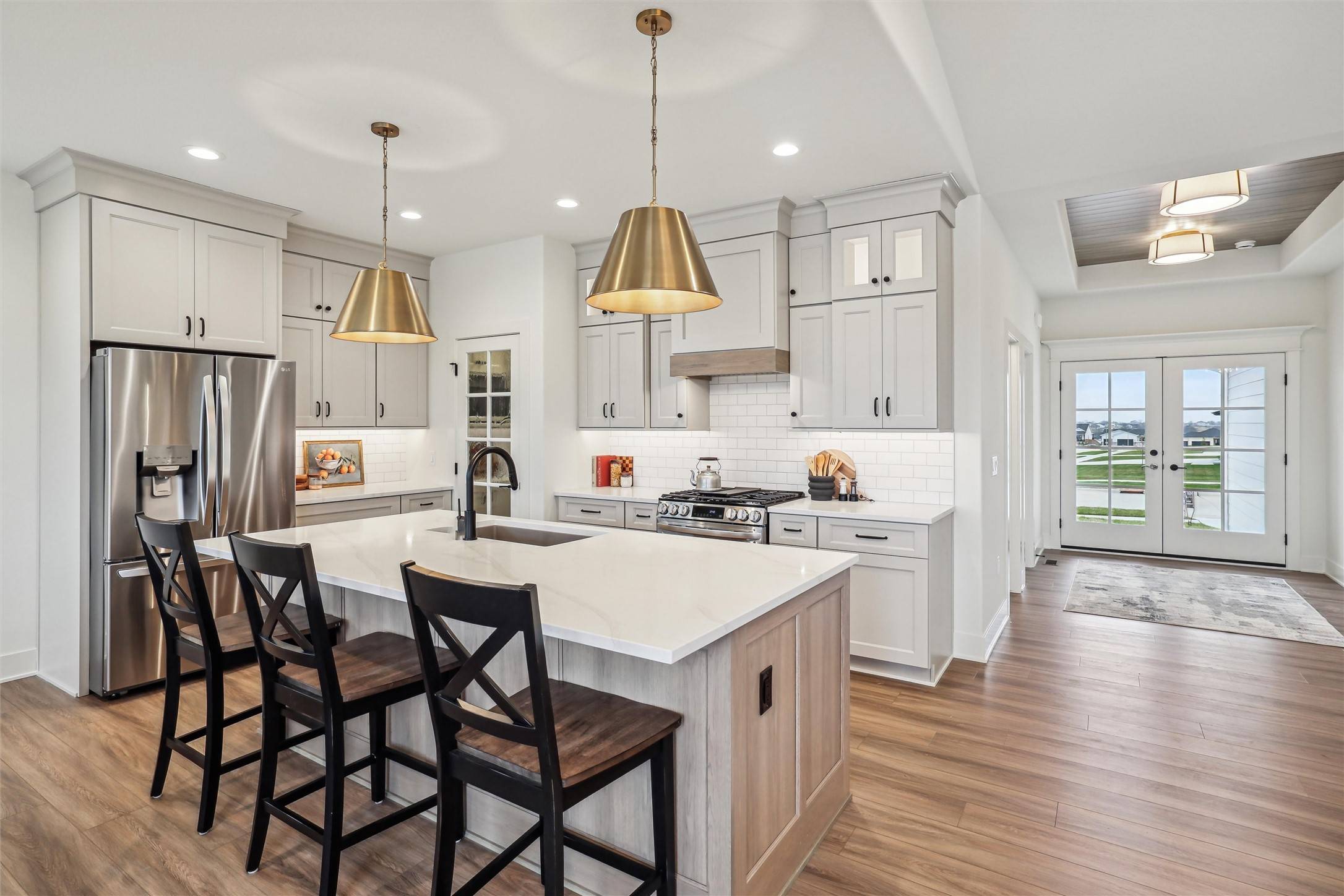$635,000
$639,900
0.8%For more information regarding the value of a property, please contact us for a free consultation.
965 Ashler Drive Waukee, IA 50263
4 Beds
3 Baths
1,540 SqFt
Key Details
Sold Price $635,000
Property Type Single Family Home
Sub Type Residential
Listing Status Sold
Purchase Type For Sale
Square Footage 1,540 sqft
Price per Sqft $412
MLS Listing ID 706806
Sold Date 01/09/25
Style Farmhouse,Ranch
Bedrooms 4
Full Baths 1
Three Quarter Bath 2
Construction Status New Construction
HOA Fees $12/ann
HOA Y/N Yes
Year Built 2024
Annual Tax Amount $8
Tax Year 2022
Lot Size 10,454 Sqft
Acres 0.24
Property Sub-Type Residential
Property Description
Welcome to the highly sought-after Silver Series Amber Plan by KRM Custom Homes. This exceptional walkout home offers a plethora of desirable features, beginning w/ black exterior windows, board & batten accents, & hardi siding. Step inside through the double front doors into the inviting entryway, leading to the vaulted great room w/ a stunning electric fireplace featuring elegant stone from mantle to ceiling. Bask in the natural light from three beautiful fixed windows in the living room & a three-panel slider in the dining area overlooking the spacious covered deck. The kitchen showcases a lovely oversized island, a walk-in pantry w/ a hidden microwave nook, quartz countertops, & all kitchen appliances for your move-in convenience. The primary suite includes a tray ceiling, custom closet, & a beautifully tiled shower. For added convenience, the primary closet connects to the laundry room. Completing the main floor is a generous drop zone, an additional full bath, & a second bedroom. The LL offers a large family room w/ a full bar, two bedrooms, & an additional bathroom. Extra features include an irrigation system, step lights leading to the LL, hickory-stained accents, custom-built barn doors, raised & elongated stools, & rounded drywall corners. Benefit from no closing costs or origination fees when financing through our preferred lender.
Location
State IA
County Dallas
Area Waukee
Zoning R
Rooms
Basement Finished, Walk-Out Access
Main Level Bedrooms 2
Interior
Interior Features Wet Bar, Dining Area, Eat-in Kitchen, See Remarks
Heating Forced Air, Gas, Natural Gas
Cooling Central Air
Flooring Carpet, Tile
Fireplaces Number 1
Fireplaces Type Electric
Fireplace Yes
Appliance Dishwasher, Microwave, Refrigerator, Stove
Laundry Main Level
Exterior
Exterior Feature Sprinkler/Irrigation, Patio
Parking Features Attached, Garage, Three Car Garage
Garage Spaces 3.0
Garage Description 3.0
Roof Type Asphalt,Shingle
Porch Covered, Patio
Private Pool No
Building
Lot Description Rectangular Lot
Foundation Poured
Builder Name KRM Development
Sewer Public Sewer
Water Public
New Construction Yes
Construction Status New Construction
Schools
School District Waukee
Others
HOA Name Ashworth Acres HOA
Senior Community No
Tax ID 1606408005
Monthly Total Fees $150
Security Features Smoke Detector(s)
Acceptable Financing Cash, Conventional, FHA, VA Loan
Listing Terms Cash, Conventional, FHA, VA Loan
Financing VA
Read Less
Want to know what your home might be worth? Contact us for a FREE valuation!

Our team is ready to help you sell your home for the highest possible price ASAP
©2025 Des Moines Area Association of REALTORS®. All rights reserved.
Bought with JLN Realty Company, LLC





