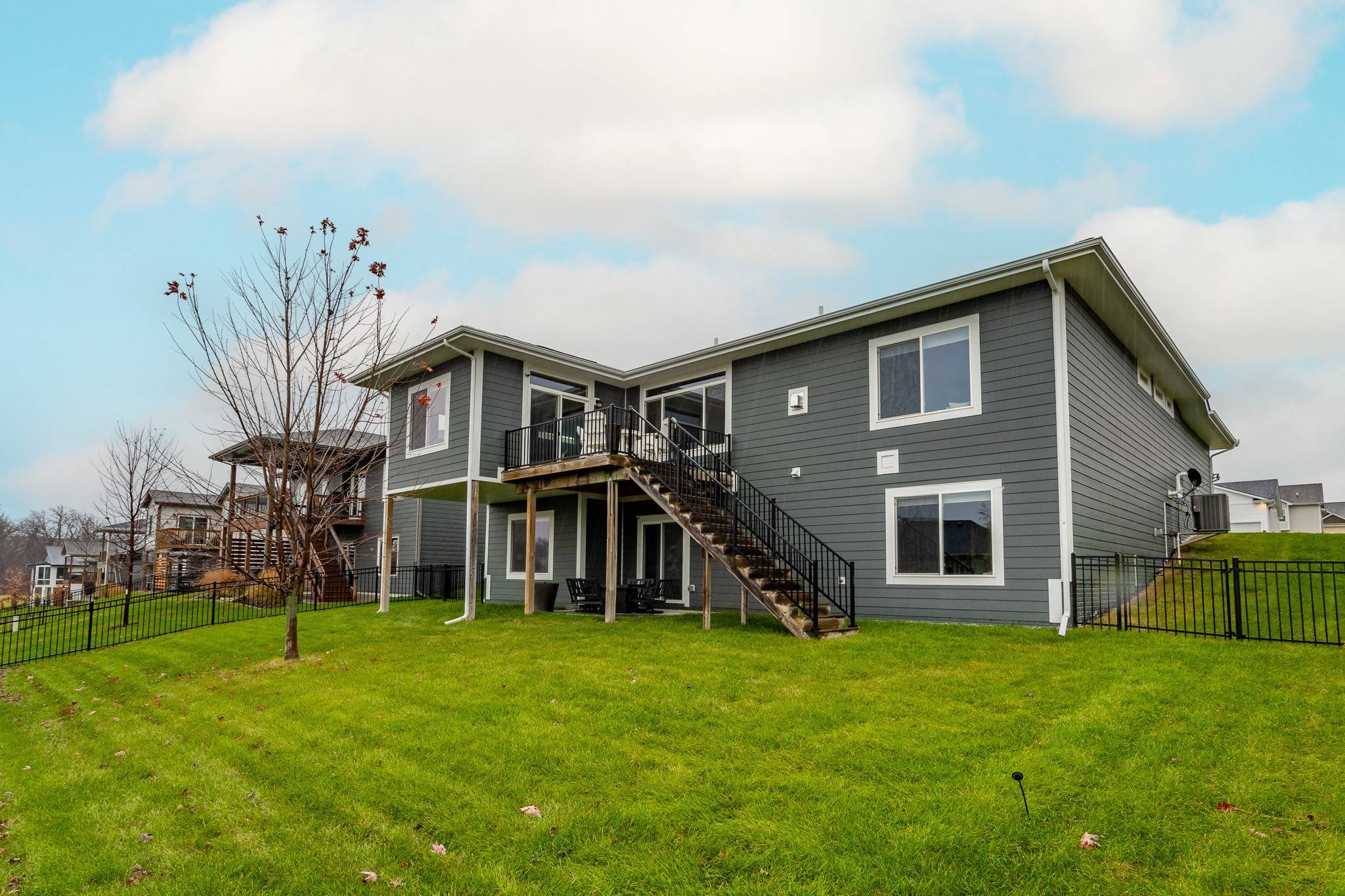$490,000
$485,000
1.0%For more information regarding the value of a property, please contact us for a free consultation.
1179 S 92nd Street West Des Moines, IA 50266
4 Beds
3 Baths
2,052 SqFt
Key Details
Sold Price $490,000
Property Type Single Family Home
Sub Type Residential
Listing Status Sold
Purchase Type For Sale
Square Footage 2,052 sqft
Price per Sqft $238
MLS Listing ID 707787
Sold Date 01/09/25
Style Ranch
Bedrooms 4
Full Baths 1
Three Quarter Bath 2
HOA Fees $36/ann
HOA Y/N Yes
Year Built 2016
Annual Tax Amount $8,402
Lot Size 8,712 Sqft
Acres 0.2
Property Sub-Type Residential
Property Description
Located in the Mill Ridge development, this spacious home has over 3,100 sq. ft. of finished space. The inviting front porch leads into an open floor plan filled with natural light with large accent windows, creating a warm and airy atmosphere. Thet kitchen, featuring a large island and stainless steel appliances, granite countertops, pantry flows seamlessly into the main living areas, perfect for both daily living and entertaining with a bonus sun room area that is the perfect flex space. The luxurious master suite offers an oversized bath, private water closet, full tile shower, and a walk-in closet, providing a retreat. Main floor conveniences include a laundry, drop zone and half bath. The walkout basement extends the entertainment space with a full wet bar, an additional bedroom and bathroom, a spacious family room, and room for a theater. An attached three-car garage offers ample storage for vehicles and equipment. Residents can also enjoy Mill Ridge's community amenities, including a swimming pool, pickleball court, clubhouse, nearby walking and bike paths, and a neighborhood grocery store for added convenience. This home presents an ideal blend of luxury, functionality, and community-focused living. All information obtained from Seller and public records.
Location
State IA
County Dallas
Area West Des Moines
Zoning Res
Rooms
Basement Finished
Main Level Bedrooms 3
Interior
Interior Features Wet Bar, See Remarks, Cable TV
Heating Forced Air, Gas, Natural Gas
Cooling Central Air
Flooring Carpet, Hardwood, Tile
Fireplaces Number 1
Fireplace Yes
Appliance Dishwasher, Microwave, Refrigerator, Stove
Laundry Main Level
Exterior
Exterior Feature Deck
Parking Features Attached, Garage, Three Car Garage
Garage Spaces 3.0
Garage Description 3.0
Roof Type Asphalt,Shingle
Porch Deck
Private Pool No
Building
Foundation Poured
Sewer Public Sewer
Water Public
Schools
School District Waukee
Others
HOA Name Mill Ridge HOA
Senior Community No
Tax ID 1622205007
Monthly Total Fees $1, 140
Security Features Smoke Detector(s)
Acceptable Financing Cash, Conventional, FHA, VA Loan
Listing Terms Cash, Conventional, FHA, VA Loan
Financing Conventional
Read Less
Want to know what your home might be worth? Contact us for a FREE valuation!

Our team is ready to help you sell your home for the highest possible price ASAP
©2025 Des Moines Area Association of REALTORS®. All rights reserved.
Bought with RE/MAX Precision





