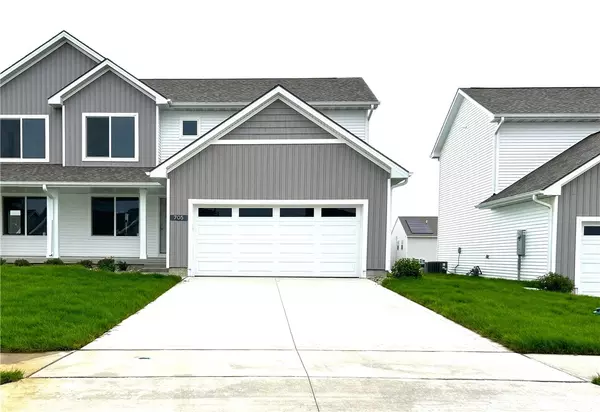$280,400
$269,900
3.9%For more information regarding the value of a property, please contact us for a free consultation.
705 3rd Street NW Bondurant, IA 50035
3 Beds
3 Baths
1,507 SqFt
Key Details
Sold Price $280,400
Property Type Condo
Sub Type Condominium
Listing Status Sold
Purchase Type For Sale
Square Footage 1,507 sqft
Price per Sqft $186
MLS Listing ID 657629
Sold Date 08/15/24
Style Bi-Level
Bedrooms 3
Full Baths 1
Half Baths 1
Three Quarter Bath 1
Construction Status New Construction
HOA Fees $8/ann
HOA Y/N Yes
Year Built 2022
Lot Size 5,837 Sqft
Acres 0.134
Property Sub-Type Condominium
Property Description
Ask about the special interest rate buydown program available for this home including no money-down options! Awesome front porch welcomes you to this Modern Farmhouse 2-story Bi-attached home. Enjoy cost savings of a townhome without all the restrictions! You can't beat the open-concept living/entertaining space with a breakfast bar. Use main level flex space as a dining room, office or playroom! Note the full line-up of appliances, washer & dryer included! 2nd level features spacious primary suite w/ private bath & huge walk-in closet, 2 generous size bedrooms, one with a walk-in closet, and hall bath and laundry room finish the 2nd level. Lower level stubbed for bathroom & ready to finish. Standard features include granite countertops, painted trim & passive radon mitigation. Keep organized with the garage-adjacent drop zone! These are Investor & Pet Friendly; You can even add a fence! HOA fees only $100/YEAR. You can take care of your lawn & snow or hire it out. Bondurant has incredible parks, schools, & downtown! Info from seller/public records.
Location
State IA
County Polk
Area Bondurant
Zoning RES
Interior
Heating Forced Air, Gas, Natural Gas
Cooling Central Air
Fireplace No
Appliance Dryer, Dishwasher, Microwave, Refrigerator, Stove, Washer
Exterior
Parking Features Attached, Garage, Two Car Garage
Garage Spaces 2.0
Garage Description 2.0
Roof Type Asphalt,Shingle
Private Pool No
Building
Entry Level Multi/Split
Foundation Poured
Builder Name Kimberley Development
Sewer Public Sewer
Water Public
Level or Stories Multi/Split
New Construction Yes
Construction Status New Construction
Schools
School District Bondurant-Farrar
Others
HOA Name Harvest Meadows
Senior Community No
Tax ID 23100170101049
Monthly Total Fees $100
Acceptable Financing Cash, Conventional, FHA, VA Loan
Listing Terms Cash, Conventional, FHA, VA Loan
Financing FHA
Read Less
Want to know what your home might be worth? Contact us for a FREE valuation!

Our team is ready to help you sell your home for the highest possible price ASAP
©2025 Des Moines Area Association of REALTORS®. All rights reserved.
Bought with RE/MAX Concepts





