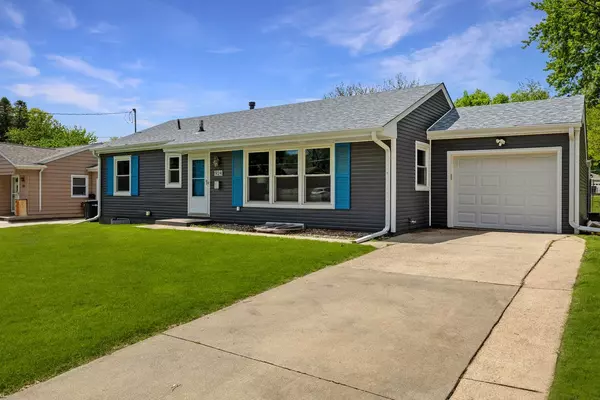$290,000
$300,000
3.3%For more information regarding the value of a property, please contact us for a free consultation.
924 14th Street West Des Moines, IA 50265
3 Beds
2 Baths
1,075 SqFt
Key Details
Sold Price $290,000
Property Type Single Family Home
Sub Type Residential
Listing Status Sold
Purchase Type For Sale
Square Footage 1,075 sqft
Price per Sqft $269
MLS Listing ID 694967
Sold Date 06/05/24
Style Ranch
Bedrooms 3
Full Baths 1
Three Quarter Bath 1
HOA Y/N No
Year Built 1954
Annual Tax Amount $2,664
Tax Year 2024
Lot Size 10,062 Sqft
Acres 0.231
Property Sub-Type Residential
Property Description
Are you looking for “turn-key", updated with upgraded finishes, large rooms, great neighborhood? This is it! When you enter the home, everything is new, the flooring, the roof, and new windows. The seller has taken great care to also have the basement walls anchored and a waterproofing system installed. Newer furnace/AC and water heater as well. The main floor offers a living room, dining area, 2 large bedrooms and a full bath with a bidet. The kitchen features plenty of NEW soft close cabinets allowing for tons of storage, under cabinet lighting, new countertops, new farmer sink, pantry with pull out shelves, & the stainless steel appliances, all stay. There is a closet at the front entry and a linen closet in the hall off the full bath for even more storage. Then we head down to the lower level which is where you will find a wonderful Master Suite with egress, featuring an upgraded and large bath with double vanity, and a walk-in tiled shower and closet with shelving/storage behind the sliding doors and a massive walk-in closet with shelving / storage system that all stay. Seller is willing to pay 3% towards the buyer's agent fee.
Location
State IA
County Polk
Area West Des Moines
Zoning RES
Rooms
Basement Egress Windows, Finished, Unfinished
Main Level Bedrooms 2
Interior
Interior Features Dining Area, Eat-in Kitchen, Cable TV
Heating Forced Air, Gas, Natural Gas
Cooling Central Air
Flooring Hardwood, Laminate, Tile
Fireplace No
Appliance Dryer, Dishwasher, Refrigerator, Stove, Washer
Exterior
Exterior Feature Deck, Fully Fenced, Fire Pit, Storage
Parking Features Attached, Garage, One Car Garage
Garage Spaces 1.0
Garage Description 1.0
Fence Chain Link, Wood, Full
Roof Type Asphalt,Shingle
Porch Deck
Private Pool No
Building
Lot Description Rectangular Lot
Foundation Block
Sewer Public Sewer
Water Public
Additional Building Storage
Schools
School District West Des Moines
Others
Senior Community No
Tax ID 32003097000000
Monthly Total Fees $222
Security Features Smoke Detector(s)
Acceptable Financing Cash, Conventional, FHA, VA Loan
Listing Terms Cash, Conventional, FHA, VA Loan
Financing Cash
Read Less
Want to know what your home might be worth? Contact us for a FREE valuation!

Our team is ready to help you sell your home for the highest possible price ASAP
©2025 Des Moines Area Association of REALTORS®. All rights reserved.
Bought with RE/MAX Concepts






