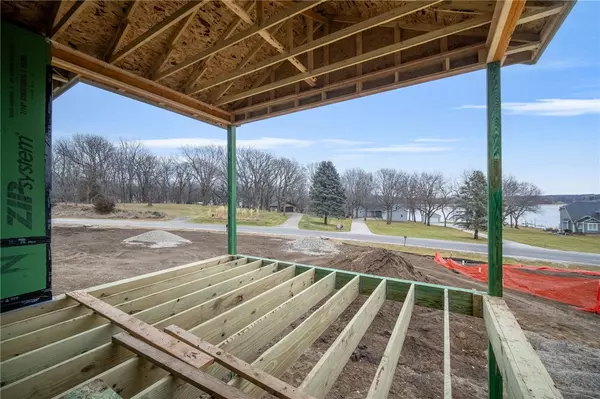$650,000
$650,000
For more information regarding the value of a property, please contact us for a free consultation.
4733 Jeanie Lane Panora, IA 50216
4 Beds
3 Baths
1,810 SqFt
Key Details
Sold Price $650,000
Property Type Single Family Home
Sub Type Residential
Listing Status Sold
Purchase Type For Sale
Square Footage 1,810 sqft
Price per Sqft $359
MLS Listing ID 687244
Sold Date 04/26/24
Style Ranch
Bedrooms 4
Full Baths 2
Three Quarter Bath 1
HOA Fees $116/ann
HOA Y/N Yes
Year Built 2024
Annual Tax Amount $752
Tax Year 2022
Property Sub-Type Residential
Property Description
Lake Panorama New Construction offshore home constructed by JRL Builders! You will love the quality and attention to detail JRL Builders provides with their homes. This home sits on a double lot, with views of Lake Panorama! 2956 sf of finished space which includes 4 Bedrooms and 3 bathrooms. The main level features 10ft ceilings, 3 beds and 2 baths. Open concept w/large island seating, Quartz countertops, soft close drawers and cabinets, gas slide in range and custom hood vent. Dining room off kitchen w/over-sized windows. Walk-in pantry. Oversized covered deck w/ fan & can lights, maintenance free Trex composite decking and Westbury railing system. Gas fireplace w/stone veneer, switchback staircase/open railing large windows. The primary bath has dual vanity sinks, full tile shower, and tile flooring. Also, on this side there is a walk-in-closet with laundry. To finish out the main level, there are 2 guest BRs and full bath with dual sinks. The walkout lower level has wet bar, full bath, Bedroom with walk-in-closet, and large living areas with great views. The large windows and luxury vinyl flooring in main areas both main floor and lower level make this home a showstopper. The exterior features maintenance free cement board siding, stone veneer, and a concrete patio. 3 car garage with deeper 3rd stall and porch on home. Estimated completion date 4/2/2024. Pictures show current stage of construction as of 1/4/24 and similar home with similar finishes.
Location
State IA
County Guthrie
Area Lake Panorama
Zoning RR
Rooms
Basement Finished, Walk-Out Access
Main Level Bedrooms 3
Interior
Interior Features Dining Area
Heating Forced Air, Gas, Natural Gas
Cooling Central Air
Flooring Carpet
Fireplaces Number 1
Fireplaces Type Gas Log
Fireplace Yes
Appliance Cooktop, Refrigerator, Stove
Laundry Main Level
Exterior
Exterior Feature Deck
Parking Features Attached, Garage, Three Car Garage
Garage Spaces 3.0
Garage Description 3.0
Community Features Playground
Roof Type Asphalt,Shingle
Porch Covered, Deck
Private Pool No
Building
Foundation Poured
Sewer Septic Tank
Water Community/Coop
Schools
School District Panorama Community
Others
HOA Name Lake Panorama Association
Senior Community No
Tax ID 0001769702
Monthly Total Fees $1, 459
Acceptable Financing Cash, Conventional
Listing Terms Cash, Conventional
Financing Conventional
Read Less
Want to know what your home might be worth? Contact us for a FREE valuation!

Our team is ready to help you sell your home for the highest possible price ASAP
©2025 Des Moines Area Association of REALTORS®. All rights reserved.
Bought with RE/MAX Concepts






