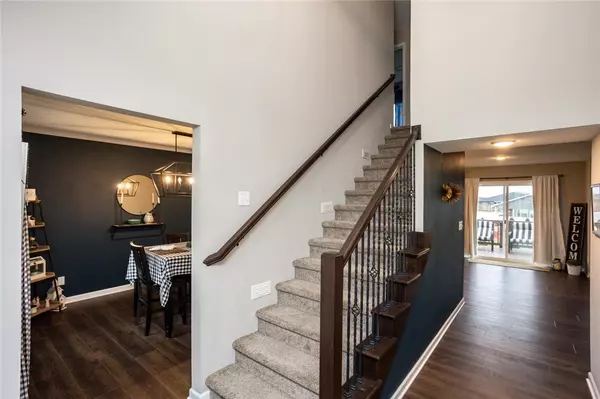$365,000
$369,900
1.3%For more information regarding the value of a property, please contact us for a free consultation.
320 NW 1st Street Waukee, IA 50263
4 Beds
3 Baths
1,788 SqFt
Key Details
Sold Price $365,000
Property Type Single Family Home
Sub Type Residential
Listing Status Sold
Purchase Type For Sale
Square Footage 1,788 sqft
Price per Sqft $204
MLS Listing ID 687020
Sold Date 03/01/24
Style Two Story
Bedrooms 4
Full Baths 1
Half Baths 1
Three Quarter Bath 1
HOA Fees $16/ann
HOA Y/N Yes
Year Built 2018
Lot Size 8,712 Sqft
Acres 0.2
Property Sub-Type Residential
Property Description
Welcome home to this spacious 2-story conveniently located within walking distance to Waukee Family YMCA, near Northwest High School, parks & walking/bike trail system! You'll love the roomy open floor plan with a bonus front flex room that could be a designated home office, play room, or formal dining room as it currently is. The large great room features a stone gas fireplace flanked by windows. Generous kitchen w/ center island, sink overlooking the backyard, quartz countertops, white subway tile backsplash, pantry, & slate appliances that all stay! Sliding door access to the deck for easy grilling & entertaining. Mudroom w/ a convenient drop zone & powder bath off the 3-car garage. 3 bedrooms upstairs, including the primary suite w/ double sink vanity, shower, & walk-in closet off the bathroom. 2 additional bedrooms, full bathroom, & laundry room complete the upper level. The daylight lower level is unfinished except for a 4th bedroom. The remaining area is a blank slate to finish as you choose and is stubbed/plumbed for a future bathroom. New roof in 2023! Don't wait, schedule your showing today!!
Location
State IA
County Dallas
Area Waukee
Zoning Res
Rooms
Basement Daylight, Partially Finished
Interior
Interior Features Dining Area, Separate/Formal Dining Room, See Remarks, Window Treatments
Heating Forced Air, Gas, Natural Gas
Cooling Central Air
Flooring Carpet, Hardwood, Tile
Fireplaces Number 1
Fireplaces Type Gas, Vented
Fireplace Yes
Appliance Dishwasher, Microwave, Refrigerator, Stove
Laundry Upper Level
Exterior
Exterior Feature Deck
Parking Features Attached, Garage, Three Car Garage
Garage Spaces 3.0
Garage Description 3.0
Roof Type Asphalt,Shingle
Porch Deck
Private Pool No
Building
Lot Description Rectangular Lot
Entry Level Two
Foundation Poured
Builder Name Greenland Homes
Sewer Public Sewer
Water Public
Level or Stories Two
Schools
School District Waukee
Others
HOA Name Indi Run Owners Association
Senior Community No
Tax ID 1228427012
Monthly Total Fees $200
Acceptable Financing Cash, Contract, FHA, VA Loan
Listing Terms Cash, Contract, FHA, VA Loan
Financing Conventional
Read Less
Want to know what your home might be worth? Contact us for a FREE valuation!

Our team is ready to help you sell your home for the highest possible price ASAP
©2025 Des Moines Area Association of REALTORS®. All rights reserved.
Bought with RE/MAX Real Estate Concepts-Am





