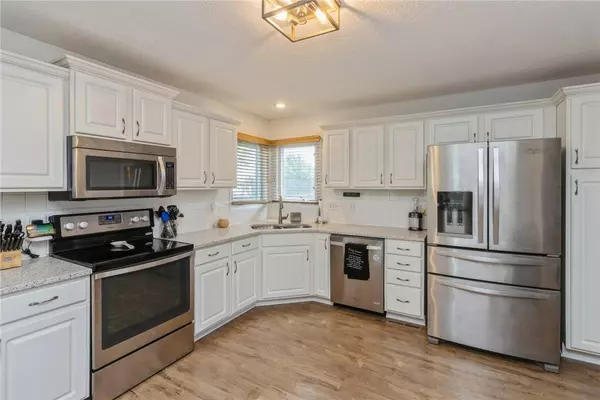$344,750
$349,000
1.2%For more information regarding the value of a property, please contact us for a free consultation.
901 SE Shawver Drive Grimes, IA 50111
3 Beds
4 Baths
2,028 SqFt
Key Details
Sold Price $344,750
Property Type Single Family Home
Sub Type Residential
Listing Status Sold
Purchase Type For Sale
Square Footage 2,028 sqft
Price per Sqft $169
MLS Listing ID 675967
Sold Date 09/08/23
Style Two Story
Bedrooms 3
Full Baths 2
Half Baths 1
Three Quarter Bath 1
HOA Y/N No
Year Built 1998
Annual Tax Amount $5,896
Lot Size 10,802 Sqft
Acres 0.248
Property Sub-Type Residential
Property Description
This spacious home features a white, updated kitchen with quartz counters and SS appliances. The main floor includes fam. rm, plus formal dining that can be used as a playroom or home office. Upstairs is a huge primary suite with vaulted ceilings and an over-sized WI closet, bath with dual sinks. Two additional BR's, guest bath and laundry room round out the 2nd floor. Head to the lower level for two more finished living spaces (one could be used as a non-conforming 4th bedroom) and a FULL bath PLUS an unfinished storage room. Enjoy the fully privacy-fenced back yard from your deck. Updates include neutral paint throughout, New furnace/AC 2023, New shed (2022), extra parking pad, windows 2015, roof/gutters 2017, water heater 2018.
Location
State IA
County Polk
Area Grimes
Zoning R-3
Rooms
Basement Egress Windows, Finished
Interior
Interior Features Separate/Formal Dining Room, Eat-in Kitchen, Window Treatments
Heating Forced Air, Gas, Natural Gas
Cooling Central Air
Flooring Carpet
Fireplaces Number 1
Fireplaces Type Gas, Vented
Fireplace Yes
Appliance Dryer, Dishwasher, Microwave, Refrigerator, Stove, Washer
Laundry Upper Level
Exterior
Exterior Feature Deck, Fully Fenced, Storage
Parking Features Attached, Garage, Two Car Garage
Garage Spaces 2.0
Garage Description 2.0
Fence Wood, Full
Roof Type Asphalt,Shingle
Porch Deck
Private Pool No
Building
Lot Description Rectangular Lot
Entry Level Two
Foundation Poured
Sewer Public Sewer
Water Public
Level or Stories Two
Additional Building Storage
Schools
School District Dallas Center-Grimes
Others
Tax ID 31100341228352
Monthly Total Fees $491
Security Features Smoke Detector(s)
Acceptable Financing Cash, Conventional, FHA, VA Loan
Listing Terms Cash, Conventional, FHA, VA Loan
Financing Conventional
Read Less
Want to know what your home might be worth? Contact us for a FREE valuation!

Our team is ready to help you sell your home for the highest possible price ASAP
©2025 Des Moines Area Association of REALTORS®. All rights reserved.
Bought with RE/MAX Concepts






