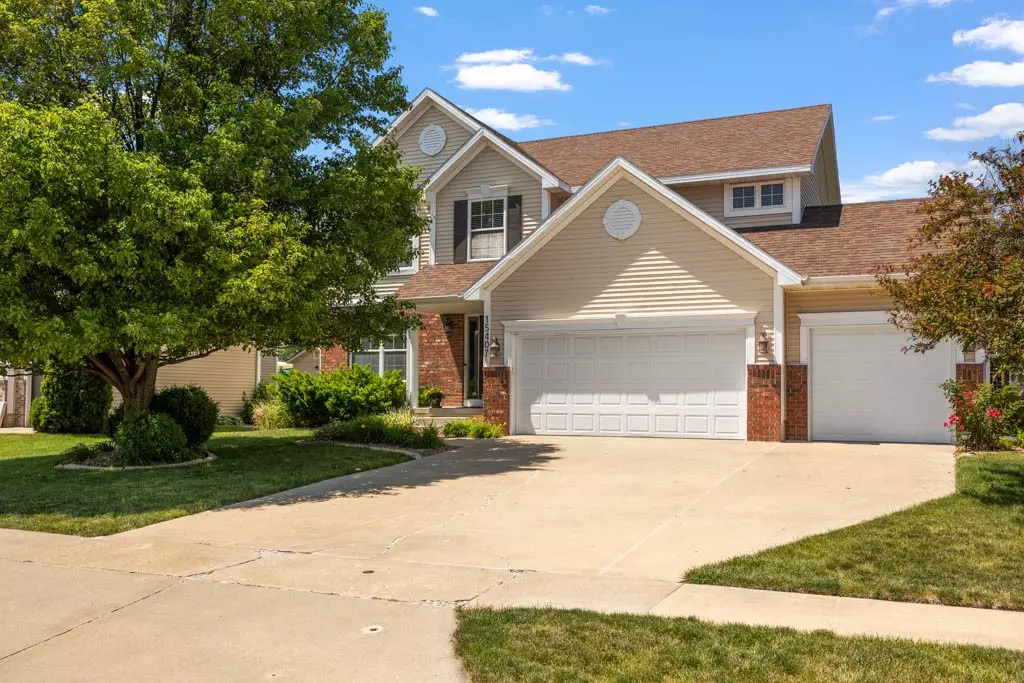$372,000
$375,000
0.8%For more information regarding the value of a property, please contact us for a free consultation.
15407 Prairie Avenue Urbandale, IA 50323
4 Beds
3 Baths
1,983 SqFt
Key Details
Sold Price $372,000
Property Type Single Family Home
Sub Type Residential
Listing Status Sold
Purchase Type For Sale
Square Footage 1,983 sqft
Price per Sqft $187
MLS Listing ID 675669
Sold Date 09/01/23
Style Two Story
Bedrooms 4
Full Baths 1
Half Baths 1
Three Quarter Bath 1
HOA Y/N No
Year Built 2003
Annual Tax Amount $5,092
Lot Size 9,626 Sqft
Acres 0.221
Property Sub-Type Residential
Property Description
Welcome home to this move-in ready 2-story with just over 2000 sq ft of finished living space in Walnut Creek Estates. All of the big ticket updates have been done for you: new LVP throughout the main level in 2021, furnace and A/C: 2019, water heater: 2018, new roof & gutters/downspouts: 2012. The main level features a front flex room currently used as an office, with access to the kitchen and powder bath tucked between. Great open concept living in the kitchen - dining - living area at the back of the house. You'll love the spacious kitchen with tiled backsplash, updated granite countertops & sink, plenty of workspace & pantry. Stainless kitchen appliances all included! Large living room with gas fireplace and windows overlooking the backyard. Sliding glass door in the dining area leads to the deck, stamped patio and spacious flat yard with raised garden & playset that stays! Convenient 2nd floor laundry room near the 4 bedrooms, including the huge primary suite with large walk-in closet and en-suite bath updated w/ new granite countertops/sinks and shower door in 2022. Partially finished basement adds more living space or an additional office. Potential for a 5th bedroom with an egress window and plumbed for a bathroom. Quiet, desirable neighborhood with schools & parks nearby. Zoned for Waukee NW schools (Walnut Hills Elem). Ring security system, cameras and doorbell included!
Location
State IA
County Dallas
Area Urbandale
Zoning Res
Rooms
Basement Egress Windows, Partially Finished
Interior
Interior Features Dining Area, See Remarks, Window Treatments
Heating Forced Air, Gas, Natural Gas
Cooling Central Air
Flooring Carpet, Tile
Fireplaces Number 1
Fireplaces Type Gas, Vented
Fireplace Yes
Appliance Dishwasher, Microwave, Refrigerator, Stove
Laundry Upper Level
Exterior
Exterior Feature Deck, Fence, Play Structure, Patio
Parking Features Attached, Garage, Three Car Garage
Garage Spaces 3.0
Garage Description 3.0
Fence Partial
Roof Type Asphalt,Shingle
Porch Deck, Open, Patio
Private Pool No
Building
Lot Description Rectangular Lot
Entry Level Two
Foundation Poured
Sewer Public Sewer
Water Public
Level or Stories Two
Schools
School District Waukee
Others
Tax ID 1224307007
Monthly Total Fees $424
Security Features Security System
Acceptable Financing Cash, Conventional, FHA, VA Loan
Listing Terms Cash, Conventional, FHA, VA Loan
Financing Conventional
Read Less
Want to know what your home might be worth? Contact us for a FREE valuation!

Our team is ready to help you sell your home for the highest possible price ASAP
©2025 Des Moines Area Association of REALTORS®. All rights reserved.
Bought with BHHS First Realty Westown





