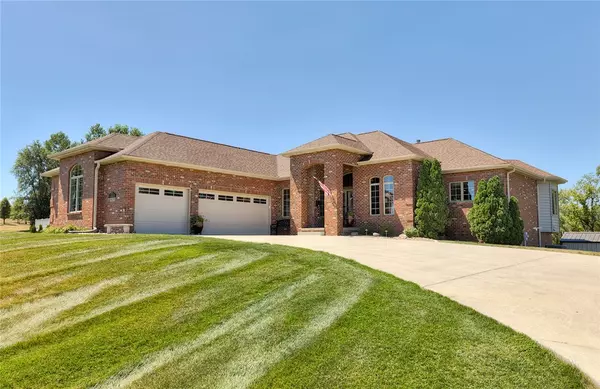$935,000
$969,000
3.5%For more information regarding the value of a property, please contact us for a free consultation.
10125 NW 76th Place Johnston, IA 50131
4 Beds
4 Baths
2,227 SqFt
Key Details
Sold Price $935,000
Property Type Single Family Home
Sub Type Acreage
Listing Status Sold
Purchase Type For Sale
Square Footage 2,227 sqft
Price per Sqft $419
MLS Listing ID 672706
Sold Date 07/12/23
Style Ranch
Bedrooms 4
Full Baths 2
Half Baths 1
Three Quarter Bath 1
HOA Y/N No
Year Built 2003
Annual Tax Amount $12,700
Tax Year 2022
Lot Size 3.016 Acres
Acres 3.016
Property Sub-Type Acreage
Property Description
Spectacular walk-out ranch situated on 3 acre lot with private stocked pond. Backs to trees. Pool & plenty of wildlife. Open floor plan w/hardwood floors in kitchen, hearth room, dining room & entry. Kitchen has beautiful glazed maple cabinetry, center island with granite countertops & an eating area with a beautiful view. Wonderful great room with high ceiling & see-through fireplace. Arched great room windows overlook the covered deck with metal railing & synthetic decking & features a view of the pond. Owner's retreat has a walk-in closet, private bath & bubble tub. Finished lower level has a large rec area, family room fireplace, wet bar w/full size appliances with pool table and dart board included. Other features include zoned heating & cooling, 9' ceilings in LL, oak panel doors, clad windows, brick front, curved driveway w/turn around. All 3 acres irrigated w/private well. Security, central vac & surround sound. Garage has an epoxy floor. Invisible pet fence around the entire 3 acres.
New roof and siding 2022 also AC/Furnace ,New garage doors, Fresh paint, Newer flooring on main level,New carpet in lower level. All information obtained from seller and public records.
Location
State IA
County Polk
Area Johnston
Zoning Res
Rooms
Basement Finished, Walk-Out Access
Main Level Bedrooms 2
Interior
Interior Features Separate/Formal Dining Room, Eat-in Kitchen
Heating Forced Air, Gas, Natural Gas
Cooling Central Air
Fireplaces Number 2
Fireplace Yes
Appliance Dryer, Dishwasher, Microwave, Refrigerator, Stove, Washer
Exterior
Parking Features Attached, Garage, Three Car Garage
Garage Spaces 3.0
Garage Description 3.0
Fence Invisible, Pet Fence
Pool Above Ground
Roof Type Asphalt,Shingle
Private Pool Yes
Building
Lot Description Rectangular Lot
Foundation Poured
Sewer Septic Tank
Water Public
Schools
School District Johnston
Others
Tax ID 24100372880104
Monthly Total Fees $1, 058
Acceptable Financing Cash, Conventional
Listing Terms Cash, Conventional
Financing Conventional
Read Less
Want to know what your home might be worth? Contact us for a FREE valuation!

Our team is ready to help you sell your home for the highest possible price ASAP
©2025 Des Moines Area Association of REALTORS®. All rights reserved.
Bought with RE/MAX Concepts





