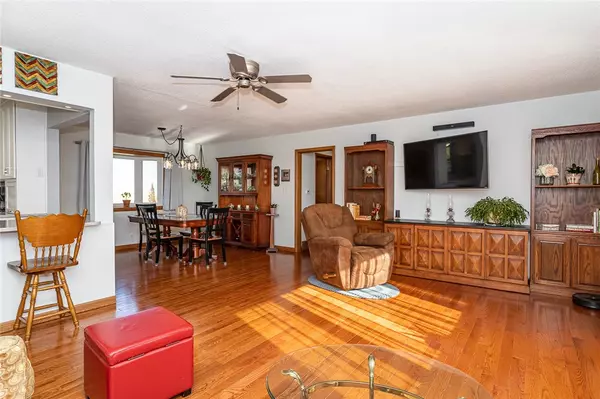$225,500
$225,500
For more information regarding the value of a property, please contact us for a free consultation.
117 W 3rd Street Bagley, IA 50026
2 Beds
2 Baths
1,124 SqFt
Key Details
Sold Price $225,500
Property Type Single Family Home
Sub Type Residential
Listing Status Sold
Purchase Type For Sale
Square Footage 1,124 sqft
Price per Sqft $200
MLS Listing ID 664208
Sold Date 04/13/23
Style Ranch
Bedrooms 2
Full Baths 1
Half Baths 1
HOA Y/N No
Year Built 1964
Annual Tax Amount $1,632
Lot Size 0.790 Acres
Acres 0.79
Property Sub-Type Residential
Property Description
WOW - over $135,000 in improvements and upgrades! This meticulously cared for solid ranch home on almost 1 acre corner lot is move-in ready. When you walk in the front door you will be amazed by the open concept with hardwood floors and newly remodeled kitchen. The main floor includes 2 bedrooms, remodeled bathroom and 1st floor laundry. Enjoy sitting out in the cozy 4-season porch in front of the fire watching the birds. The basement is solid! It is newly painted and includes a 3/4 bath, storm shelter and new windows. It is currently being used as an office and storage, but the possibilities of this basement are endless. The house is heavily insulated and includes newer furnace, AC & water heater. The 22x36 shop is insulated and includes a furnace & AC which makes it comfortable to work in all year round. Outside there is a place for a garden, new driveway and sidewalk, and a beautiful flagpole. List of most updates are included in with the seller disclosure. Don't miss your opportunity on this 'like new' home! Come check it out for yourself!
Location
State IA
County Guthrie
Area Bagley
Zoning Res
Rooms
Basement Finished
Main Level Bedrooms 2
Interior
Interior Features Dining Area, Window Treatments
Heating Gas, Natural Gas
Cooling Central Air
Flooring Carpet, Hardwood
Fireplaces Type Gas Log
Fireplace Yes
Appliance Cooktop, Dryer, Dishwasher, Microwave, Refrigerator, Stove, Washer
Laundry Main Level
Exterior
Exterior Feature Fire Pit
Parking Features Attached, Garage, Two Car Garage
Garage Spaces 2.0
Garage Description 2.0
Roof Type Asphalt,Shingle
Private Pool No
Building
Lot Description Corner Lot
Foundation Block
Sewer Septic Tank
Water Rural
Schools
School District Panorama Community
Others
Tax ID 0001054901
Monthly Total Fees $136
Security Features Fire Alarm,Smoke Detector(s)
Acceptable Financing Cash, Conventional, FHA, VA Loan
Listing Terms Cash, Conventional, FHA, VA Loan
Financing Conventional
Read Less
Want to know what your home might be worth? Contact us for a FREE valuation!

Our team is ready to help you sell your home for the highest possible price ASAP
©2025 Des Moines Area Association of REALTORS®. All rights reserved.
Bought with Midwest Land Group LLC





