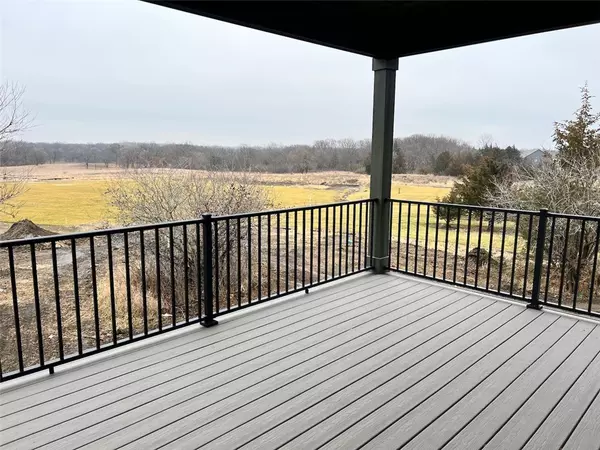$831,000
$824,900
0.7%For more information regarding the value of a property, please contact us for a free consultation.
11067 NW 111th Avenue Granger, IA 50109
3 Beds
3 Baths
1,918 SqFt
Key Details
Sold Price $831,000
Property Type Single Family Home
Sub Type Residential
Listing Status Sold
Purchase Type For Sale
Square Footage 1,918 sqft
Price per Sqft $433
MLS Listing ID 657374
Sold Date 05/24/23
Style Ranch
Bedrooms 3
Full Baths 2
Half Baths 1
Construction Status New Construction
HOA Y/N No
Year Built 2022
Lot Size 0.972 Acres
Acres 0.972
Property Sub-Type Residential
Property Description
The Colson walkout ranch plan sits on nearly 1-acre lot backing to government protected trees! See the Kimberley difference for yourself, with over 44 years building luxury homes in the Des Moines area. Spacious family room w/ 12' ceilings, gas fireplace & floor to ceiling windows to enjoy the view. The open kitchen is the center of it all w/ large center island, gas stove, custom hood vent & hidden walk-in pantry. Dining area is surrounded by floor to ceiling windows and a triple slider to the covered composite deck to enjoy the quiet and wildlife in the vast government protected area behind. Large mudroom off the angled garage with bonus space for extras or a shop. The primary suite features large windows, tray ceiling, a large tiled shower, dual vanity, water closet, and large walk-in closet. Nice size office off the entryway. The walkout lower level is complete with an additional living area/rec room, wet bar with walkout door & 2 spacious bdrms w/ full bath. Quick access to Hwy 141 and near so many awesome amenities: Saylorville Lake, Big Creek, Jester Park, and 3 golf courses (Jester Park Golf, Beaver Creek, Hyperion). Johnston school district.
Location
State IA
County Polk
Area Granger
Zoning RR
Rooms
Basement Finished, Walk-Out Access
Main Level Bedrooms 1
Interior
Interior Features Wet Bar, Dining Area, See Remarks
Heating Forced Air, Gas
Cooling Central Air
Flooring Carpet
Fireplaces Number 1
Fireplaces Type Gas, Vented
Fireplace Yes
Appliance Dishwasher, Microwave, Refrigerator, Stove
Laundry Main Level
Exterior
Exterior Feature Deck, Sprinkler/Irrigation
Parking Features Attached, Garage, Three Car Garage
Garage Spaces 3.0
Garage Description 3.0
Roof Type Asphalt,Shingle
Porch Covered, Deck
Private Pool No
Building
Lot Description Rectangular Lot
Foundation Poured
Builder Name Kimberley
Sewer Septic Tank
Water Rural
New Construction Yes
Construction Status New Construction
Schools
School District Johnston
Others
Tax ID 24000765100004
Acceptable Financing Cash, Conventional, FHA, VA Loan
Listing Terms Cash, Conventional, FHA, VA Loan
Financing Conventional
Read Less
Want to know what your home might be worth? Contact us for a FREE valuation!

Our team is ready to help you sell your home for the highest possible price ASAP
©2025 Des Moines Area Association of REALTORS®. All rights reserved.
Bought with RE/MAX Precision





