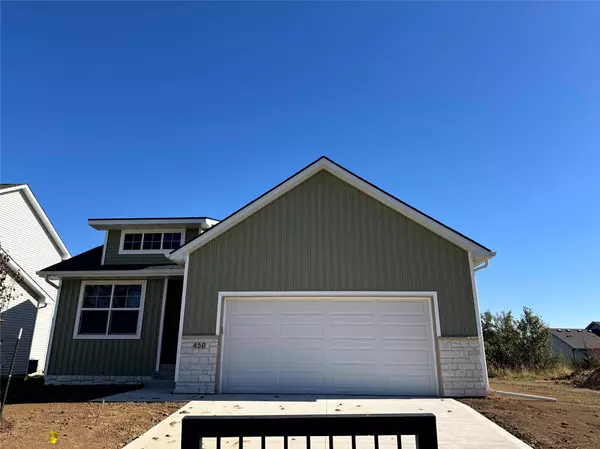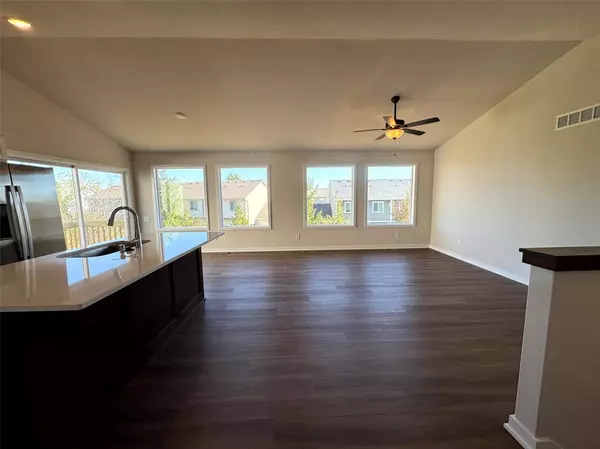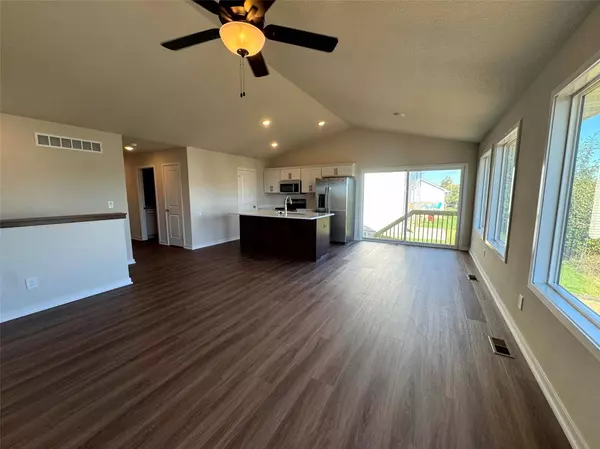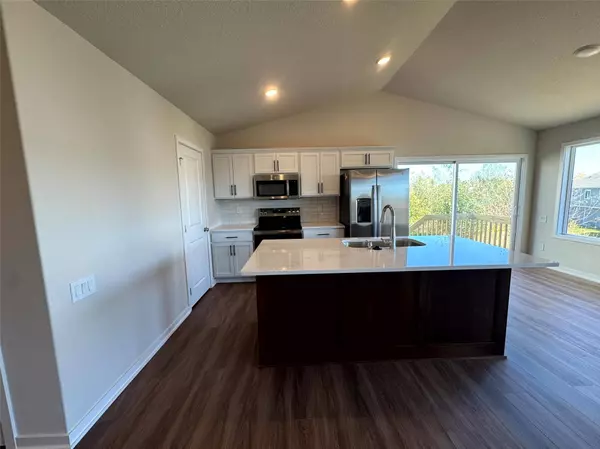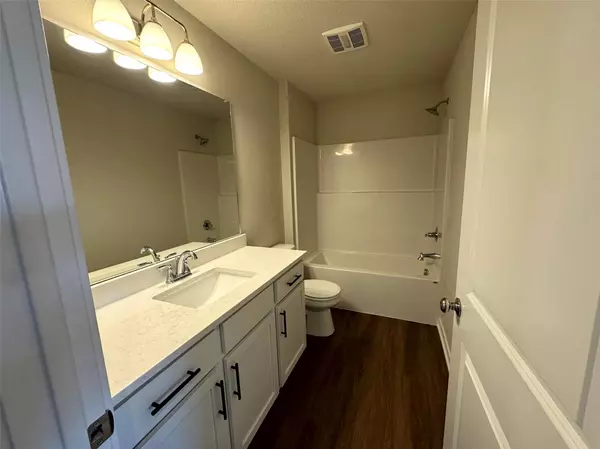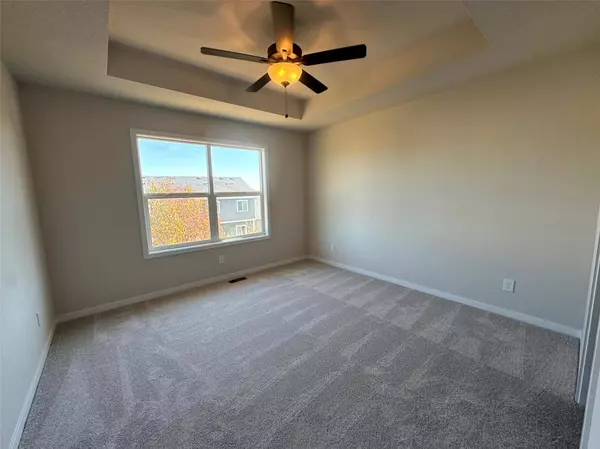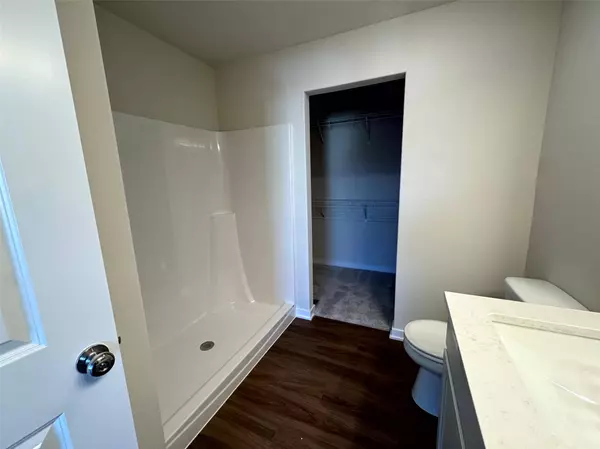
GALLERY
PROPERTY DETAIL
Key Details
Property Type Single Family Home
Sub Type Residential
Listing Status Active
Purchase Type For Sale
Square Footage 1, 161 sqft
Price per Sqft $275
MLS Listing ID 729033
Style Ranch
Bedrooms 3
Full Baths 1
Three Quarter Bath 2
Construction Status New Construction
HOA Fees $200/ann
HOA Y/N Yes
Year Built 2025
Annual Tax Amount $1
Lot Size 3,898 Sqft
Acres 0.0895
Property Sub-Type Residential
Location
State IA
County Warren
Area Carlisle
Zoning RES
Rooms
Basement Finished
Main Level Bedrooms 1
Building
Lot Description Rectangular Lot
Entry Level One
Foundation Poured
Builder Name Kimberley Development
Sewer Public Sewer
Water Public
Level or Stories One
New Construction Yes
Construction Status New Construction
Interior
Interior Features Eat-in Kitchen
Heating Forced Air, Gas, Natural Gas
Cooling Central Air
Fireplaces Number 1
Fireplaces Type Electric
Fireplace Yes
Appliance Dishwasher, Microwave, Refrigerator, Stove
Exterior
Parking Features Attached, Garage, Two Car Garage
Garage Spaces 2.0
Garage Description 2.0
Roof Type Asphalt,Shingle
Private Pool No
Schools
School District Carlisle
Others
HOA Name Carlisle Commons
Senior Community No
Tax ID 39070000240
Monthly Total Fees $200
Acceptable Financing Cash, Conventional, FHA, USDA Loan, VA Loan
Listing Terms Cash, Conventional, FHA, USDA Loan, VA Loan
SIMILAR HOMES FOR SALE
Check for similar Single Family Homes at price around $319,900 in Carlisle,IA
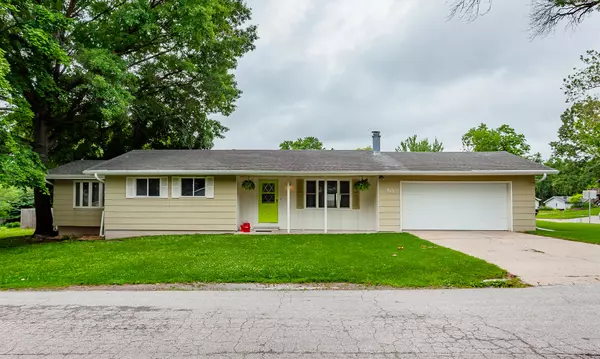
Pending
$259,900
80 Pennsylvania Street, Carlisle, IA 50047
Listed by RE/MAX Precision5 Beds 3 Baths 1,368 SqFt
Pending
$465,000
2375 149th Lane, Carlisle, IA 50047
Listed by Iowa Realty Indianola3 Beds 3 Baths 1,248 SqFt
Active
$315,000
4695 E Spring Street, Carlisle, IA 50047
Listed by Realty ONE Group Impact3 Beds 1 Bath 972 SqFt
CONTACT


